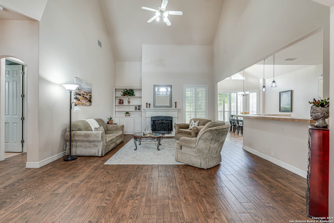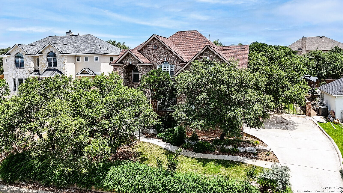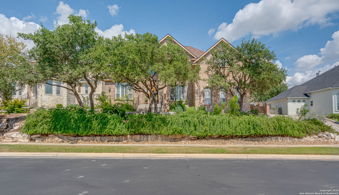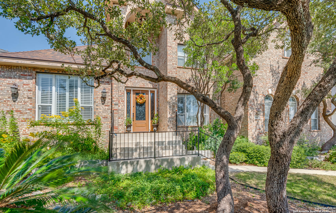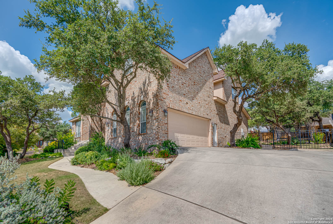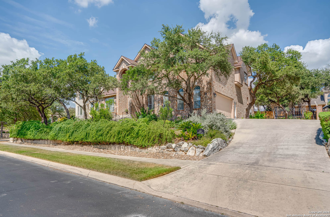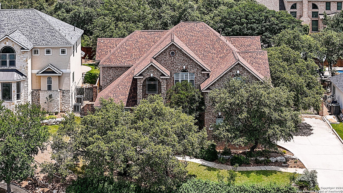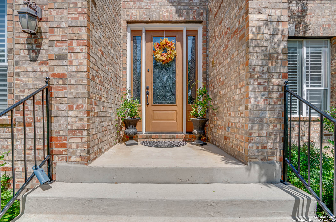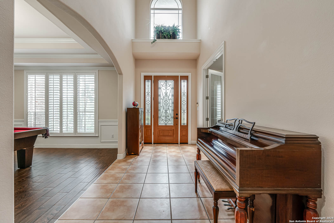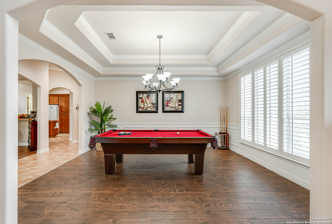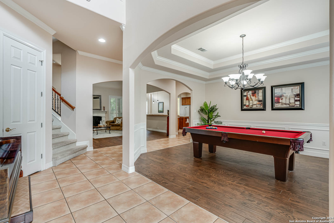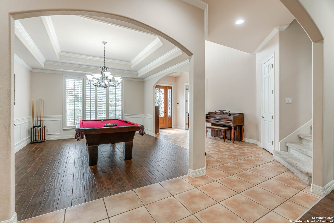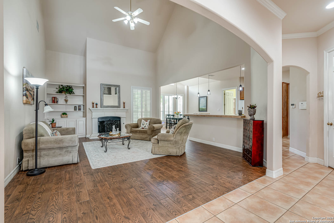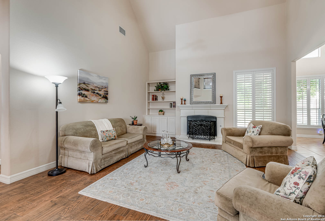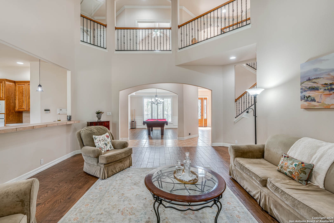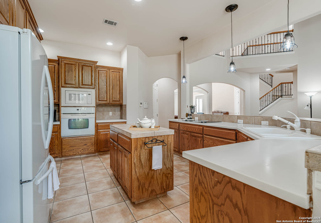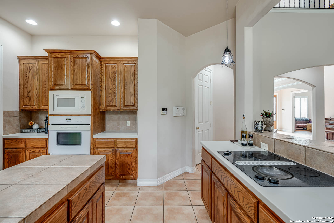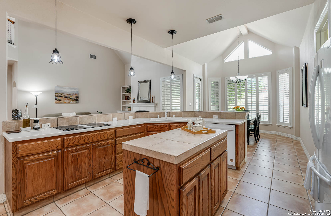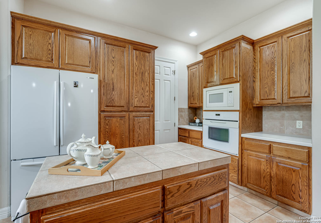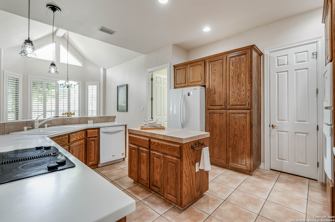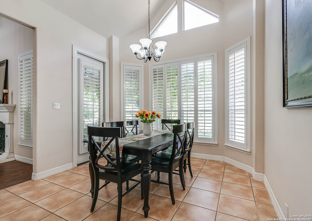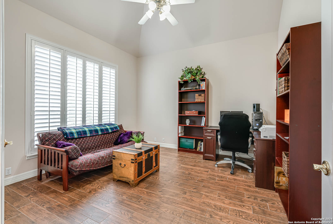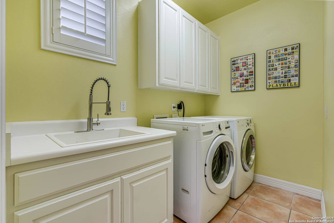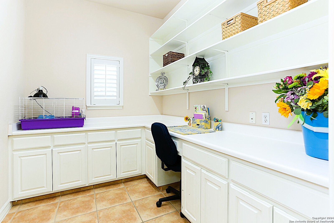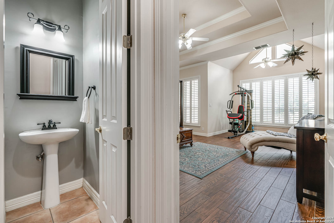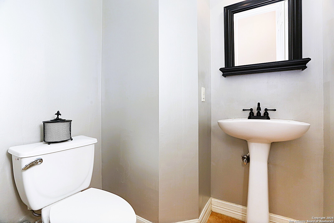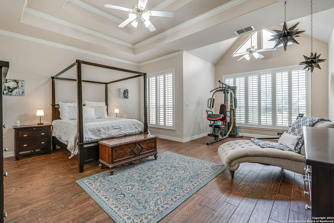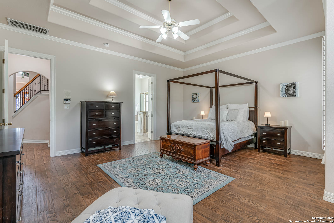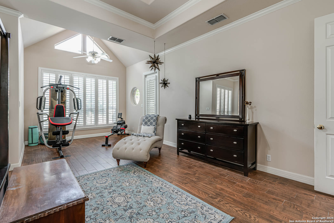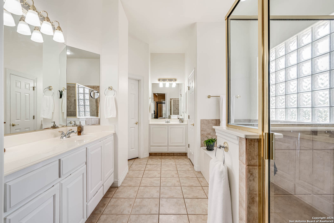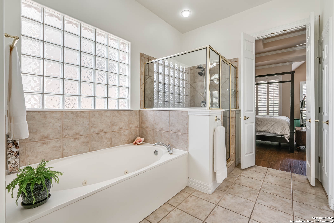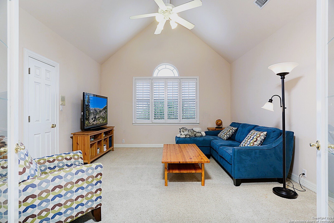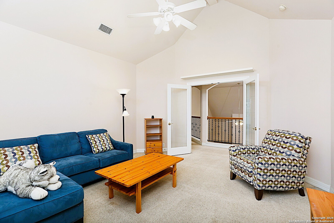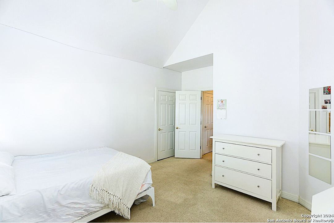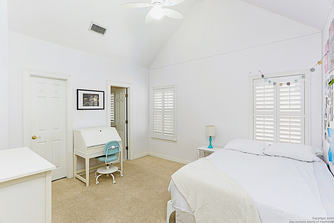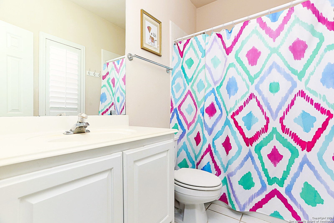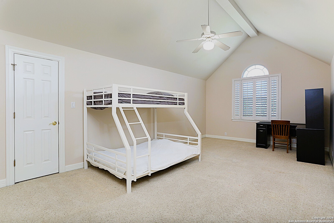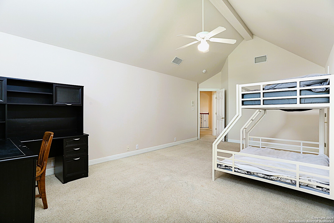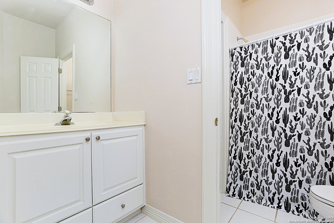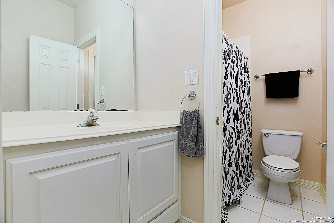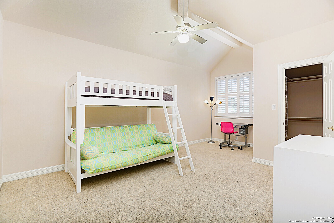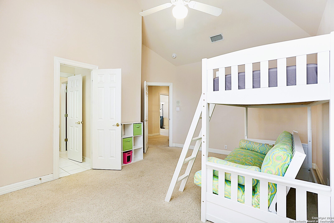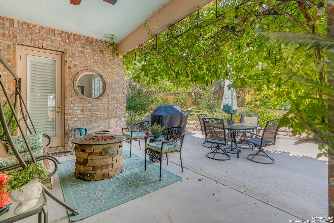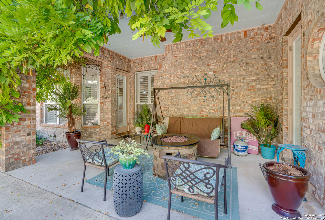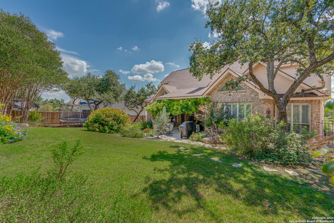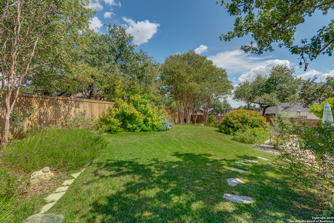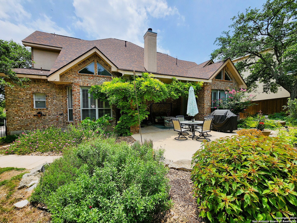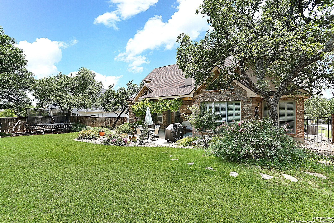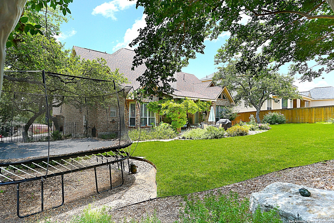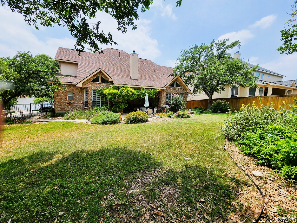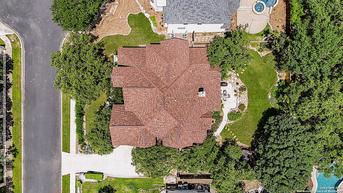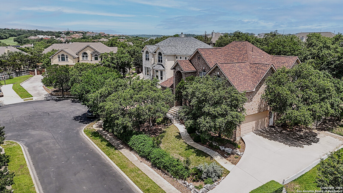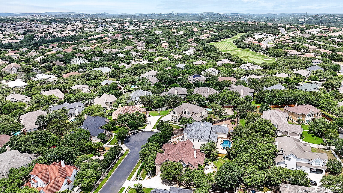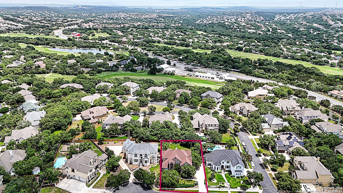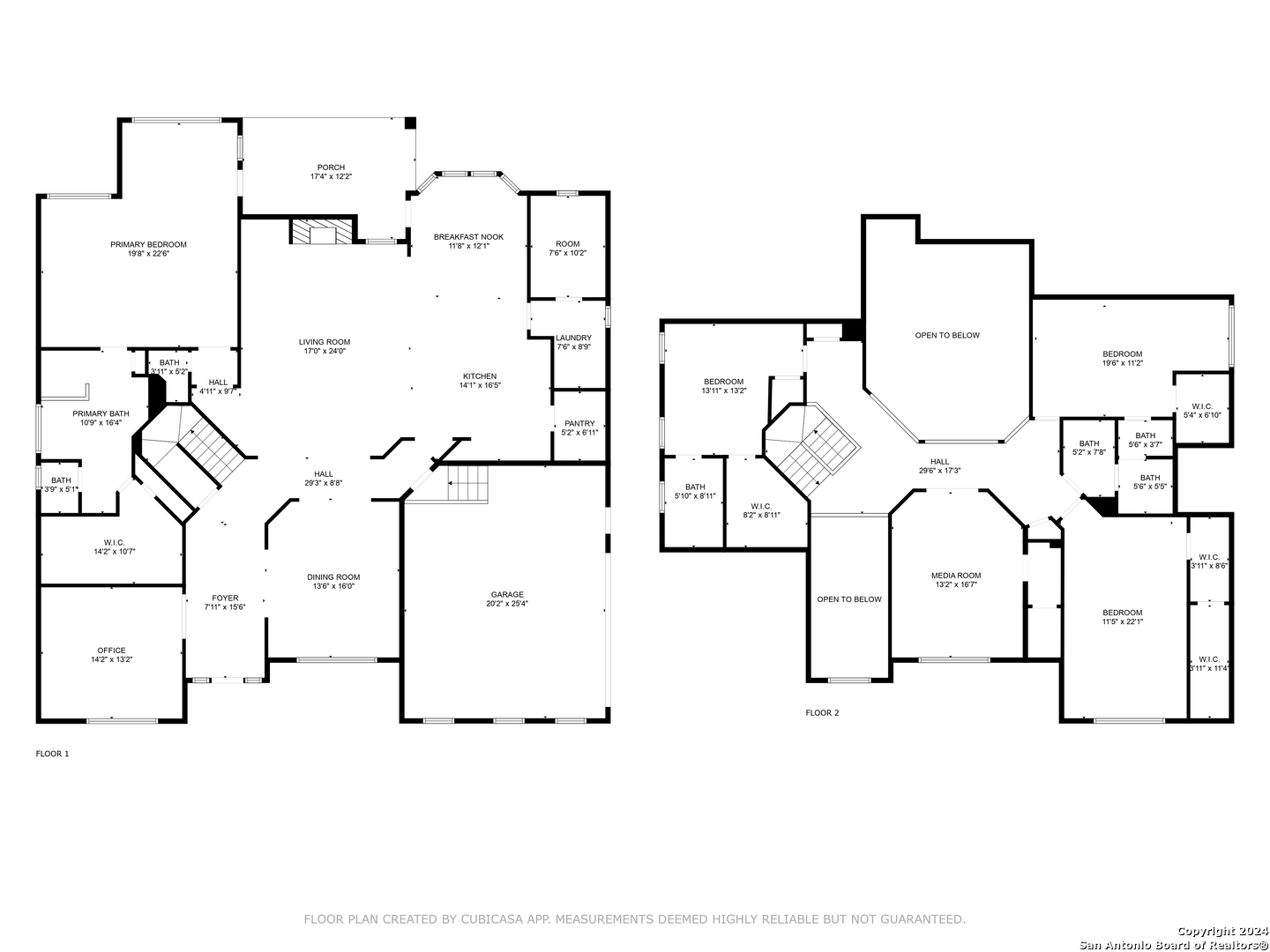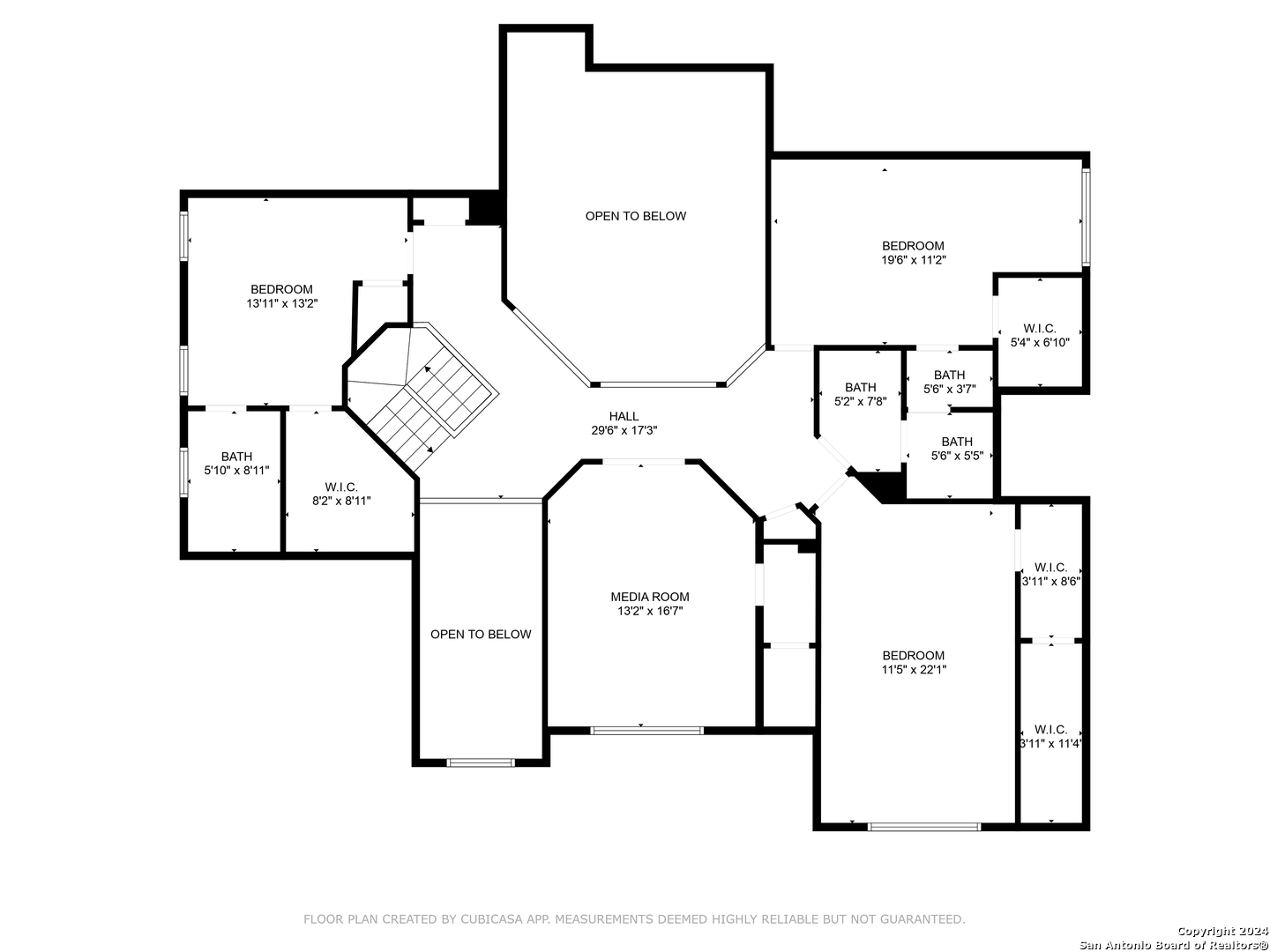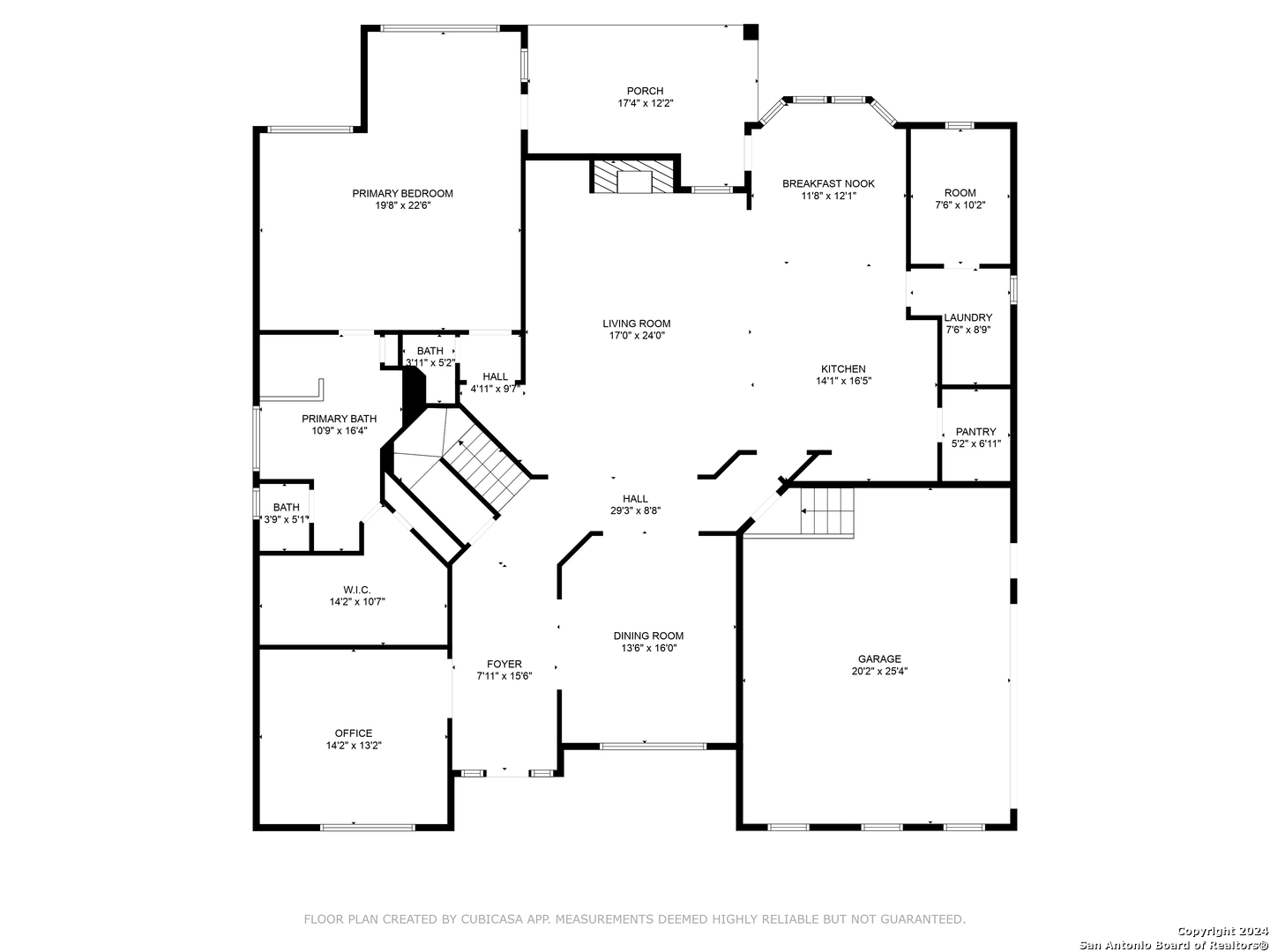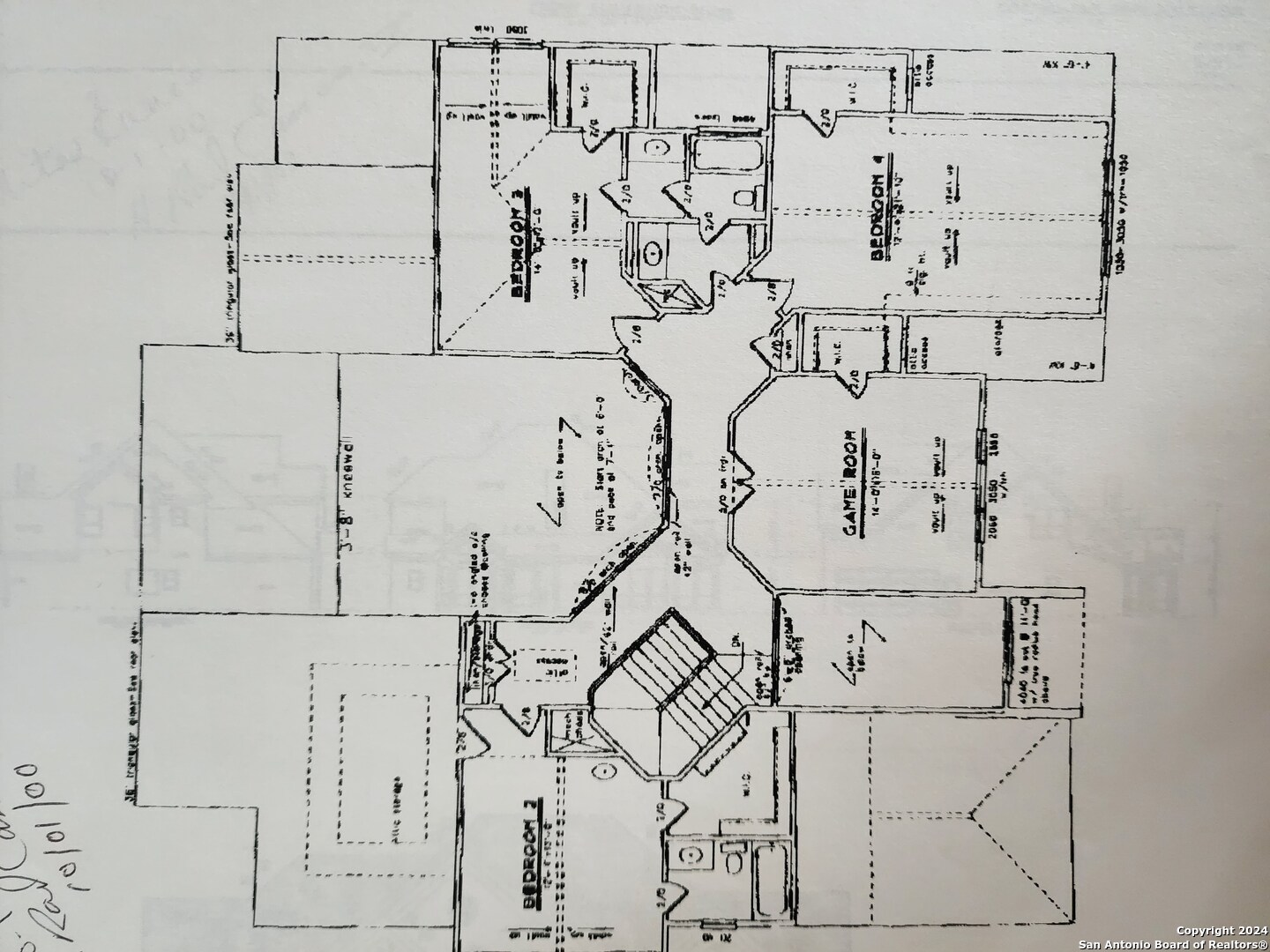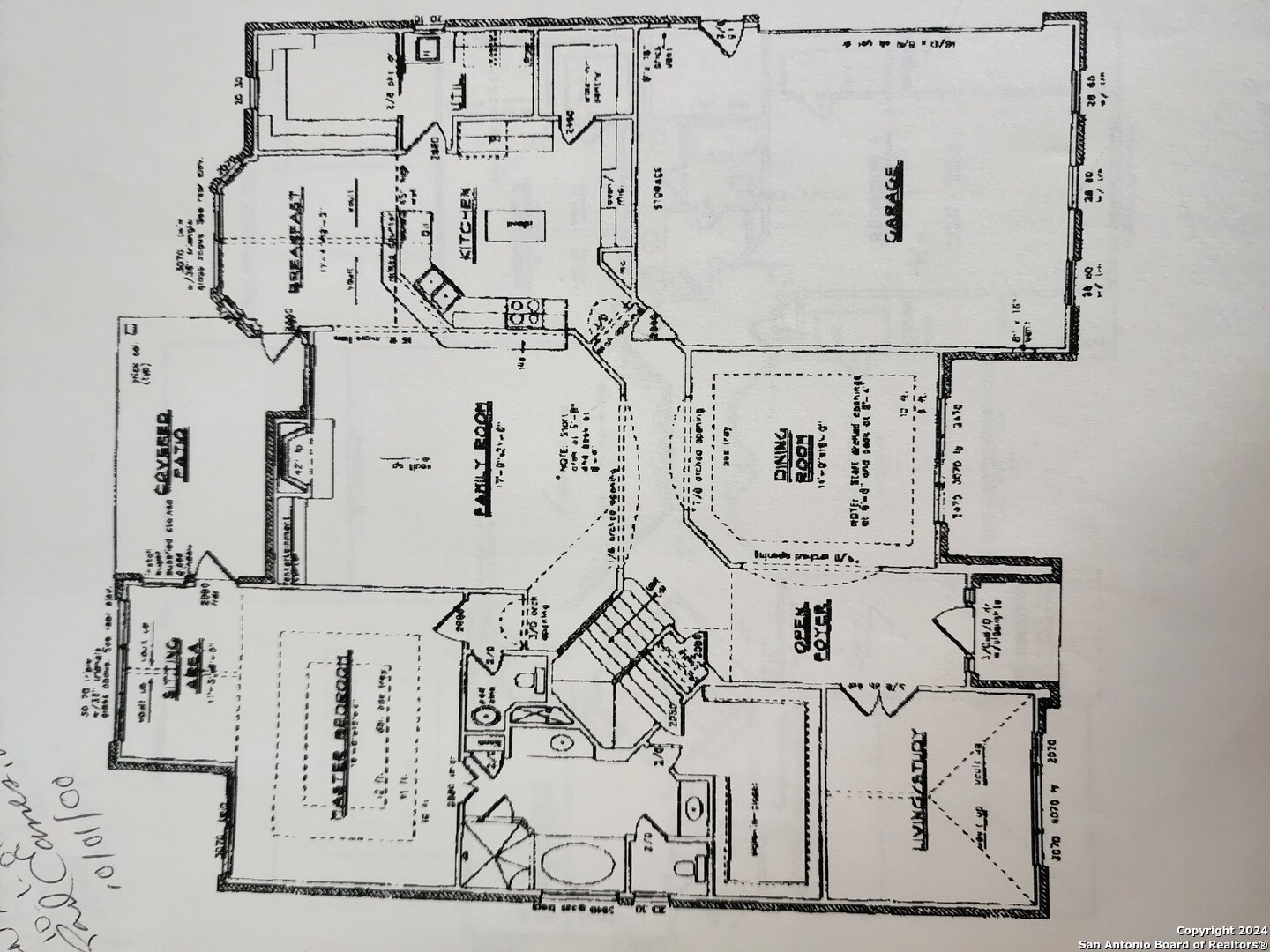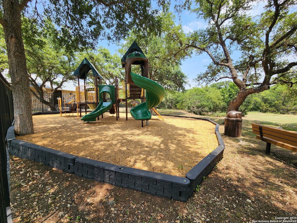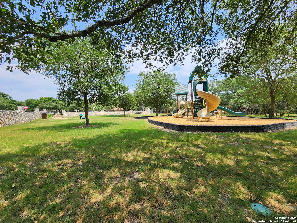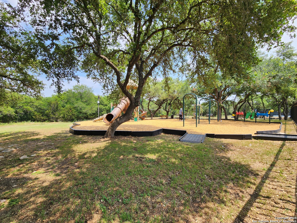School District north east i.s.d
Schools ronald reagan, barbara bush, tuscany heights
FireplaceOne, Living Room, Gas Logs Included, Gas, Gas Starter, Stone/Rock/Brick
property description
Welcome to your custom dream home at the Trails at Canyon Springs! Nestled in this prestigious golf course adjacent community, this stunning and spacious property exudes luxury living. Step inside this spacious 4-bedroom (plus office and craft room), 3.5-bathroom residence to discover a harmonious blend of elegance and functionality. The expansive open floor plan is accentuated by soaring high ceilings and wood tile, creating a grand and inviting atmosphere throughout. With two generous living rooms, there's ample space for both relaxation and entertainment, perfect for hosting gatherings or cozy nights in by the fireplace. The heart of the home is its centrally located and open kitchen, offering both functionality and convenience. Prepare delicious meals with the large walk-in pantry, ample cabinet space, and a convenient breakfast bar for casual dining. Arched doorways lead to the grand dining room, currently housing a pool table (which stays with the house!) ready for gatherings and entertainment. This home also includes a dedicated office space, ideal for those who work from home or require a quiet area for study. Additionally, a tucked-away craft room off the kitchen provides the perfect sanctuary for unleashing your creativity and pursuing hobbies, or it can be easily used as a second office. Retreat to the luxurious primary bedroom featuring a sitting room (currently being used as an exercise room), providing a private oasis for relaxation and tranquility with a private door to the back porch. Pamper yourself in the ensuite bathroom cozy in its spa-like atmosphere with a luxurious soaking tub, separate shower, and separate vanities. Off the primary bath is a large walk in closet with ample storage. 3 secondary bedrooms (one of which is especially large) upstairs have high ceilings and walk in closets, with ensuite bathrooms directly accessible by all. Also upstairs, the family room has double glass doors and a closet, and could be made in to another roomy bedroom or a perfect media room. Outside, enjoy the beautiful Texas weather in the spacious backyard, perfect for outdoor entertaining, soaking up the sunshine, or kicking back in the shady retreat of the vine covered back porch. With an oversized 2-car garage, there's plenty of room for storage and parking. Other notable features include a tankless water heater for energy efficiency and convenience and numerous storage closets throughout the home. Canyon Springs is convenient to shopping, highly rated schools, is a few short minutes from HWY 281, and has a 1.817 tax rate, per BCAD! HOA dues pay for guarded entrance gates, pool, sport courts, and multiple play areas and parks. Experience luxury living at its finest in this exquisite home located in the coveted Trails at Canyon Springs neighborhood.
 Facebook login requires pop-ups to be enabled
Facebook login requires pop-ups to be enabled




