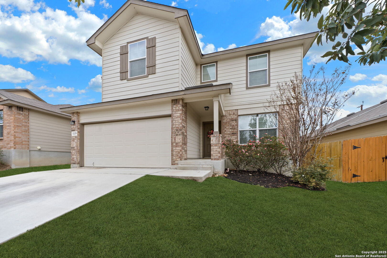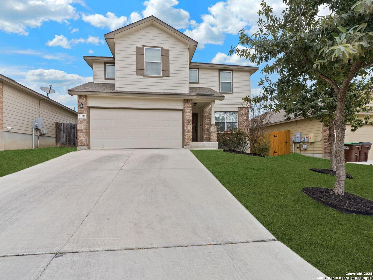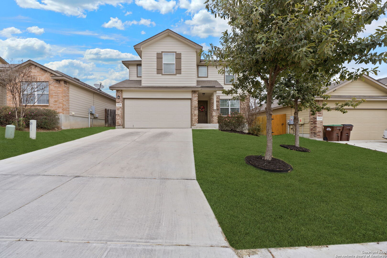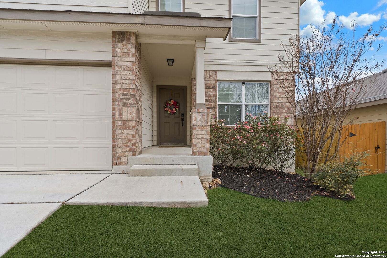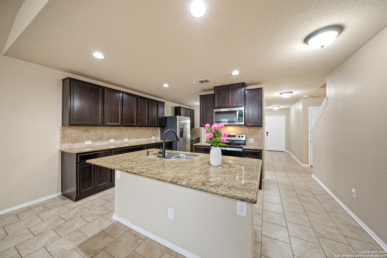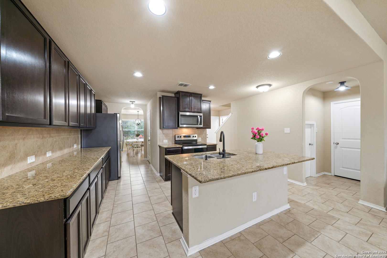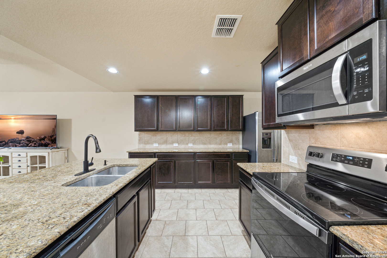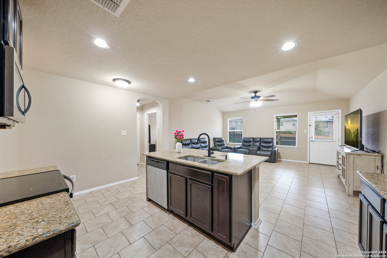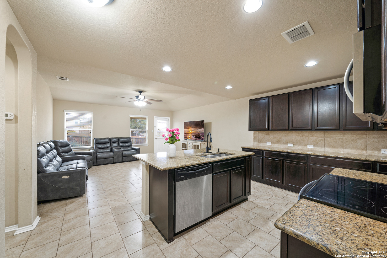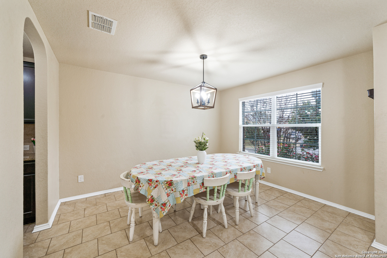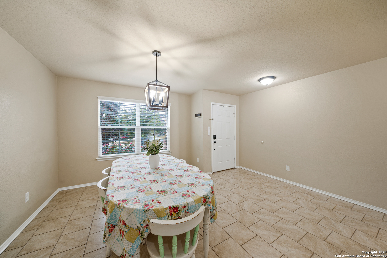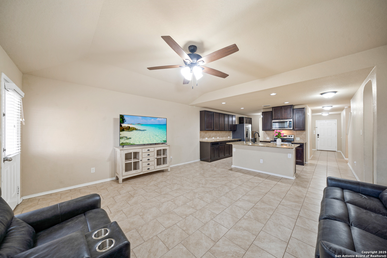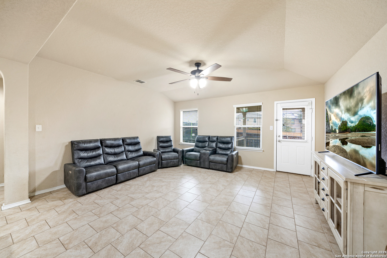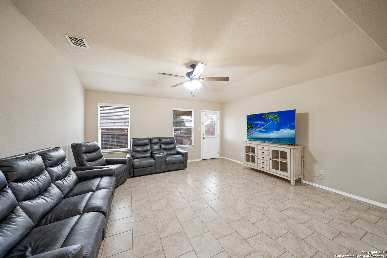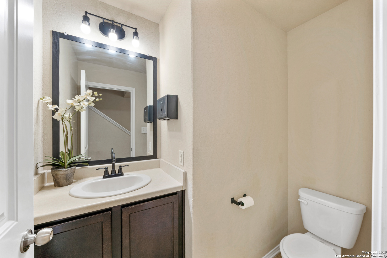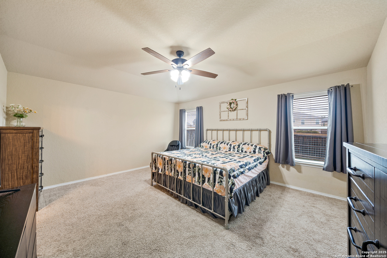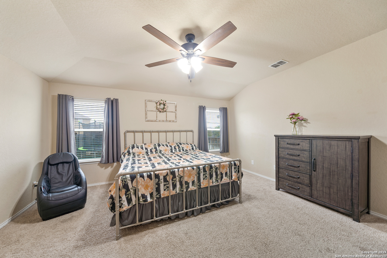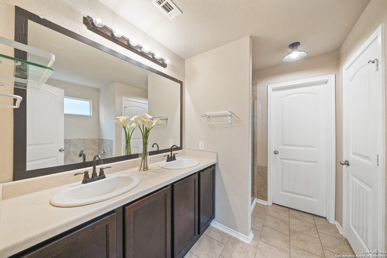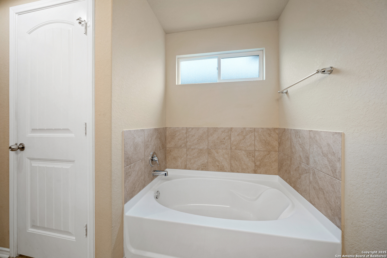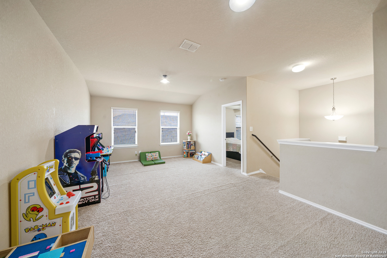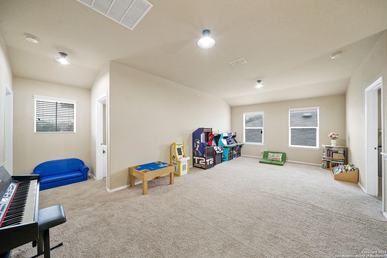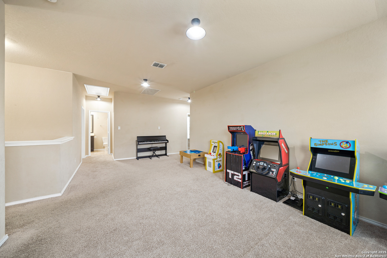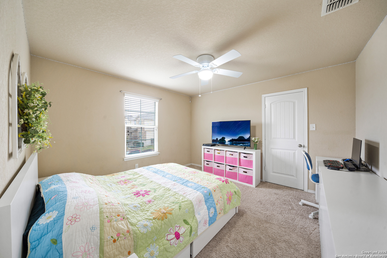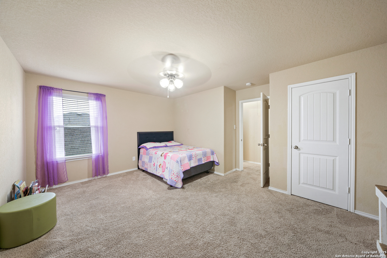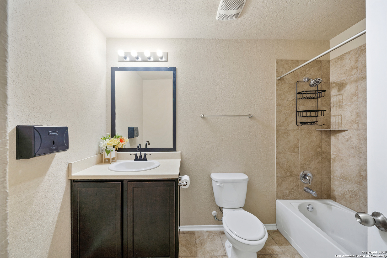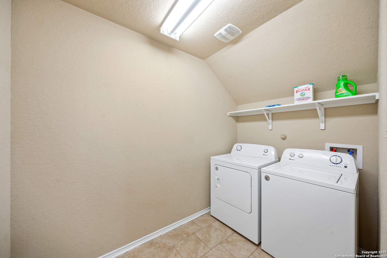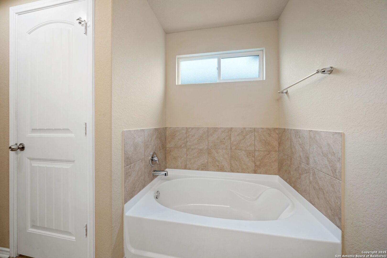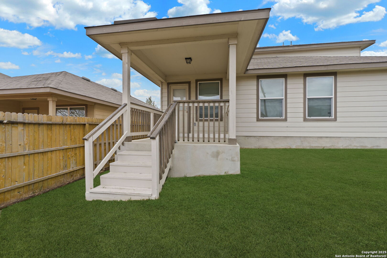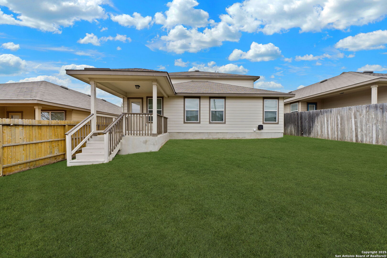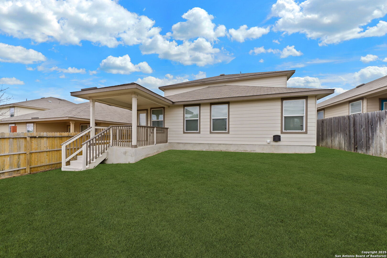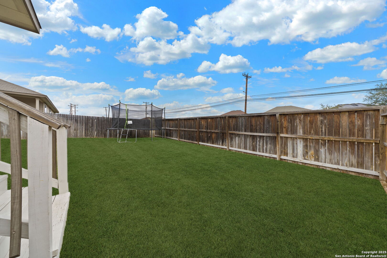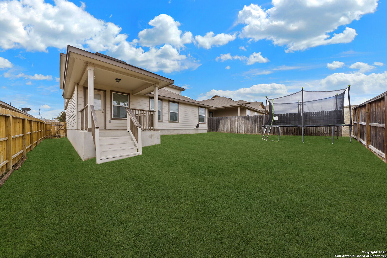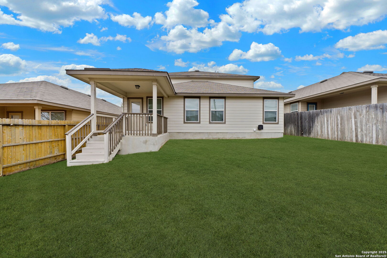property description
You'll love this spacious two-story DR Horton Lombardi floor plan home spanning 2,533 square feet, featuring 5 bedrooms, 2.5 bathrooms, and a 2-car garage-ideal for larger families. A covered, deep-set porch leads into a foyer, formal dining room, and a convenient powder room. A butler's entry connects the dining room to the expansive open concept kitchen, which boasts plenty of cabinet and counter space, with a tile backsplash as a perfect accent. The large kitchen island overlooks the family room. The private main bedroom suite, located off the family room, includes a separate tub and shower, double vanity sinks, ceramic tile flooring, a private water closet, and a spacious walk-in closet. The downstairs also offers a utility room off the foyer and under-stair storage. Upstairs, you'll find a big gameroom/loft area, a full bathroom, four additional bedrooms, and generous closet space. Additional features include 9-foot ceilings, 2-inch faux wood blinds throughout, ceiling fans, low-maintenance ceramic tile flooring in the entryway, family room, kitchen, dining room, bathrooms, and utility room, as well as pre-plumbing for a water softener and full yard irrigation. Located in a small northwest subdivision, convenient to shops, restaurants and expressways, in the highly desirable Northside School district. NO CITY TAXES!! Schedule a tour today!
 Facebook login requires pop-ups to be enabled
Facebook login requires pop-ups to be enabled




