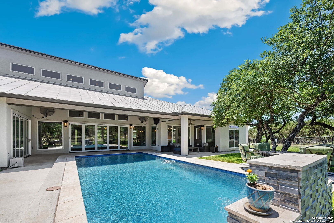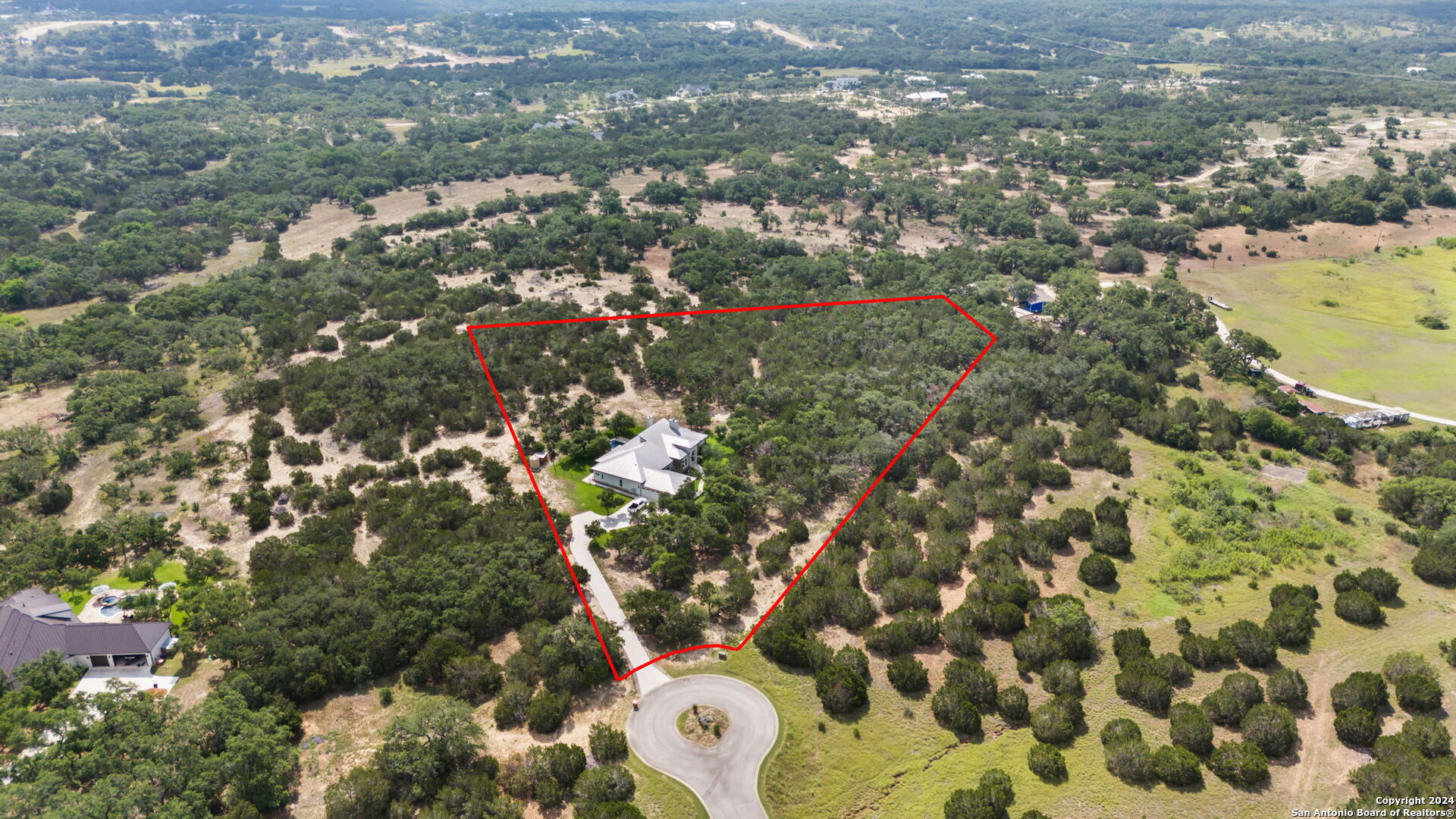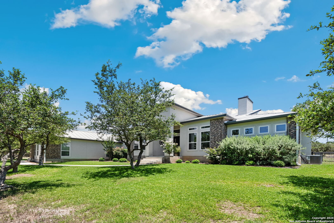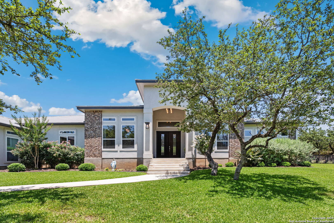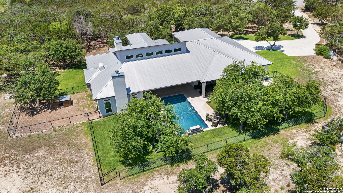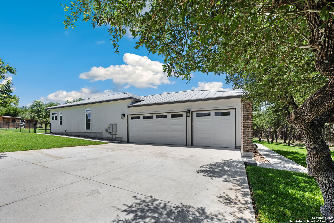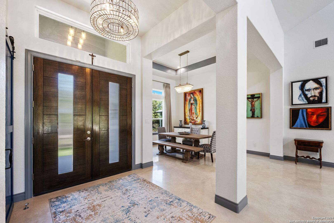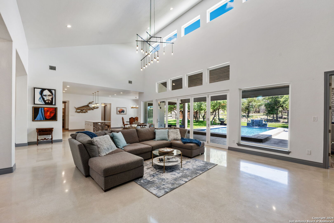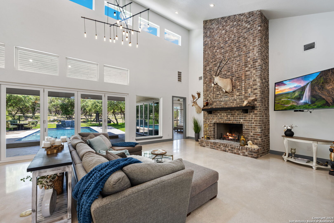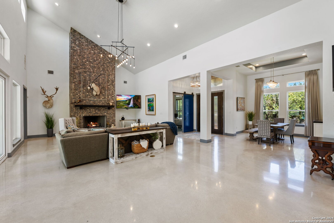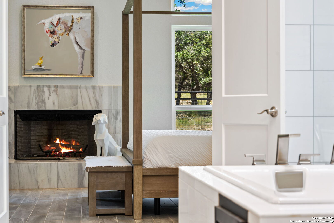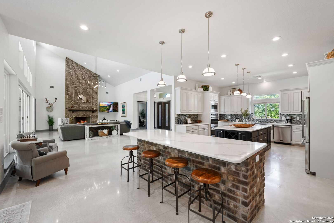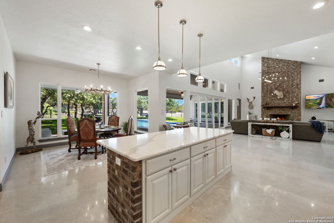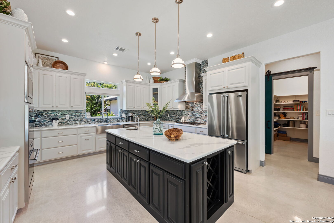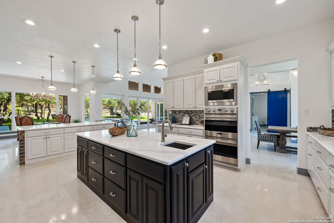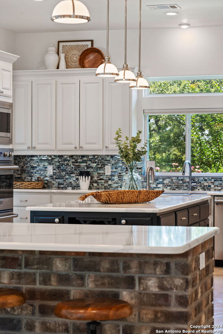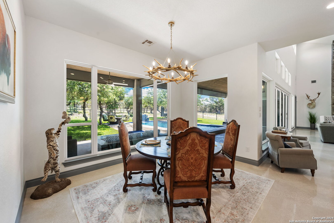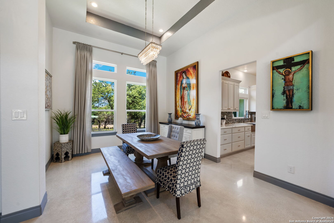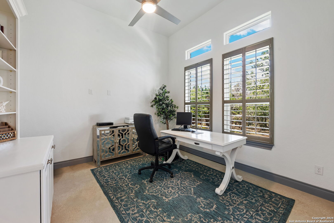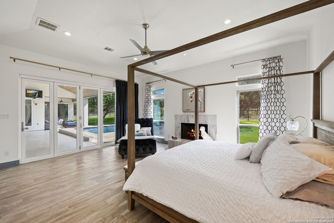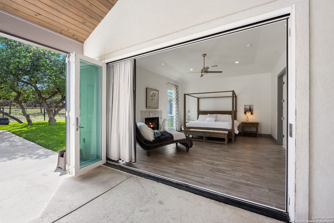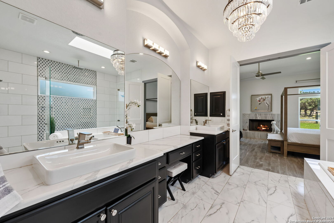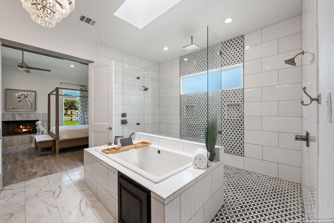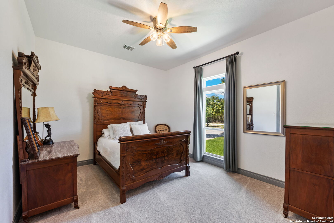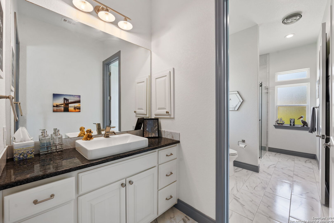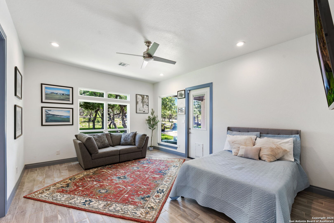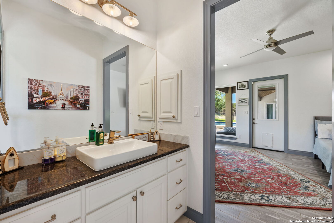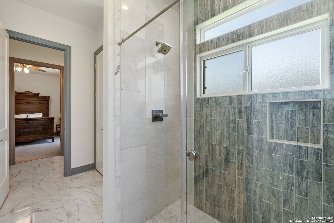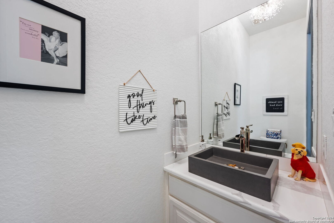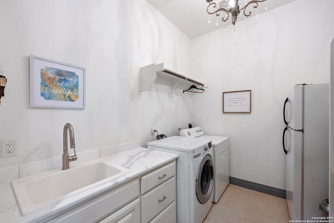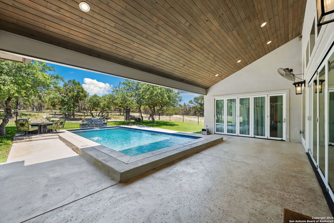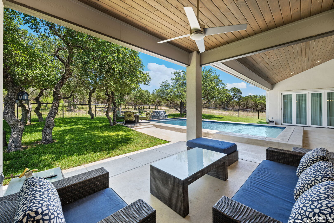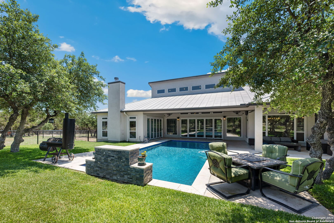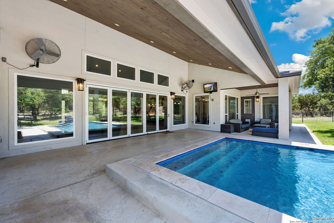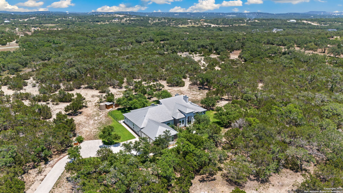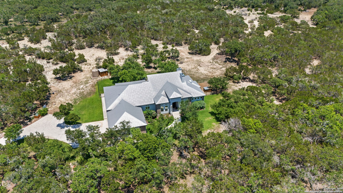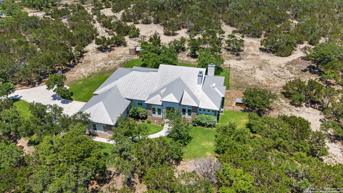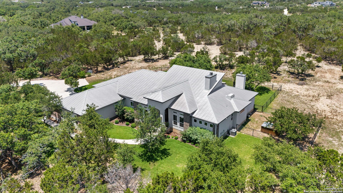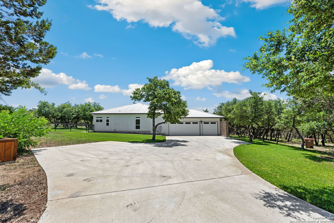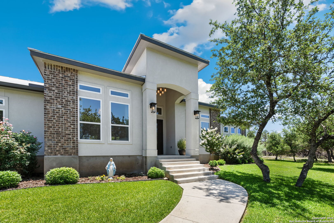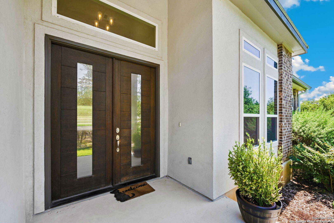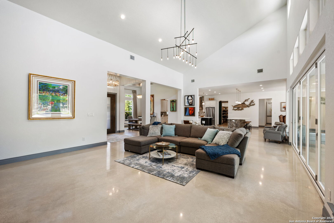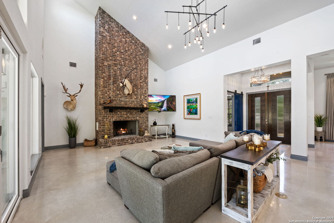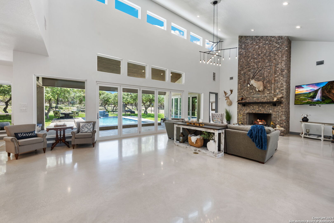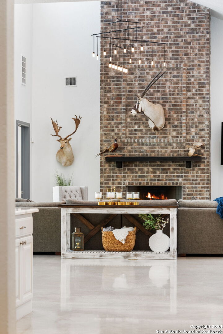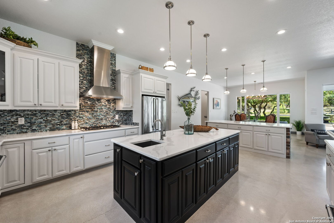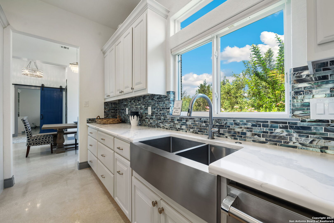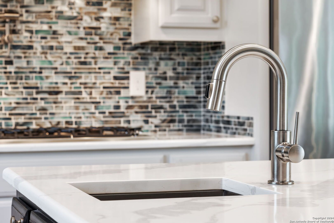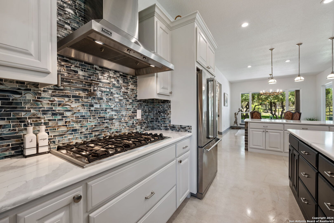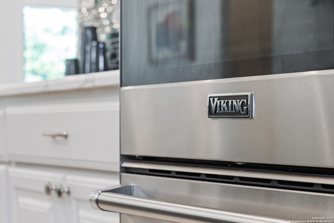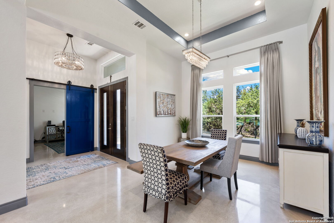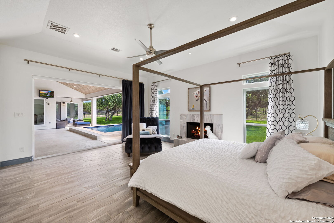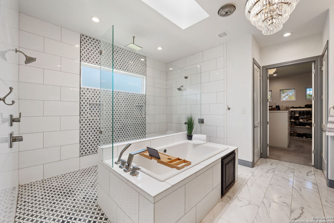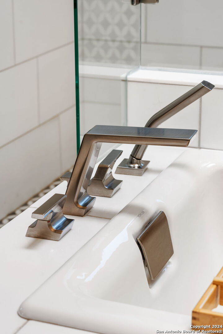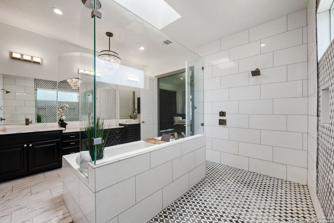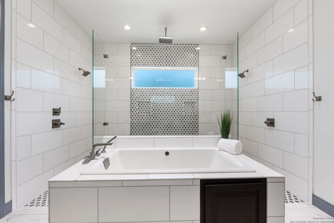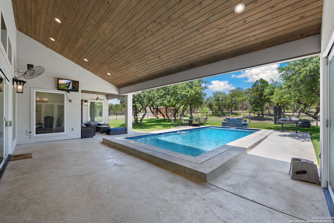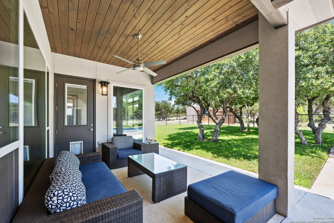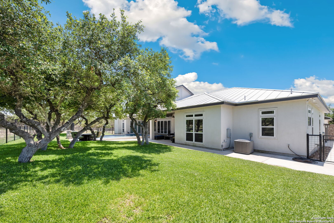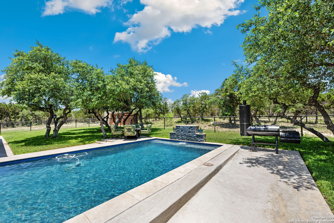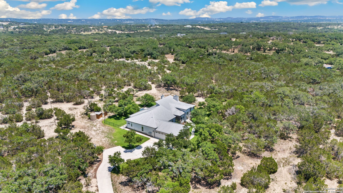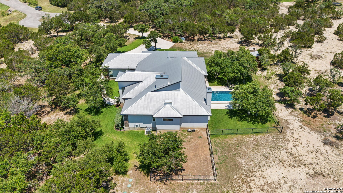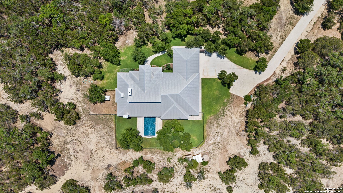School District comal
Schools smithson valley, spring branch, rahe bulverde elementary
FireplaceTwo, Family Room, Primary Bedroom
property description
Priced below market as seller is ready to move. This timeless home with modern elegance is nestled in a desirable, small, gated community in the Texas Hill Country. The expansive 5-acre cul-de-sac property offers seclusion and privacy adorned with lush trees and a sparkling inground pool and trickling waterfall. This is a great property for horses. Also, perfect for building an RV barn or additional guest suite. The striking stucco and brick exterior is paired with a sleek metal roof, setting the tone for the luxurious features within. Step inside to an open floor plan where the living room boasts a dramatic slanted ceiling that soars to two stories, enhanced by two levels of transom windows and a wall of glass doors that stack open to offer breathtaking views beckon the outdoors in. Perfect for entertaining from the inside to the outside! The centerpiece of this space is a magnificent two-story brick fireplace, with polished concrete flooring that flows seamlessly throughout the main living areas. Adjacent to the entry, the formal dining room is sure to impress with a tray ceiling, an elegant chandelier, and captivating views of both the front yard and the serene pool area. The gourmet island kitchen is a chef's dream, featuring quartz countertops, a stylish tile backsplash, a separate breakfast bar with storage cabinets and a brick accent, pendant and recessed lighting, a farmhouse sink, a gas cooktop, and premium stainless-steel appliances including Viking double ovens. A huge walk-in pantry is conveniently located in a hallway adjacent to the kitchen, which also leads to the spacious laundry room and a half bath. Off the entryway, the home office, accessed through a charming barn door, offers plantation shutters, transom windows, and an LED ceiling fan, providing a perfect workspace. The split primary bedroom, located off the living room, features tile "wood" flooring, direct access to the pool, and serene views. This retreat includes a cozy fireplace and a luxurious ensuite bathroom with a vast walk-in marble shower, a separate soaking tub, double vanities, a makeup vanity with quartz countertops, and a spacious walk-in closet with shelves and a center island for additional storage. Directly off the breakfast area, you'll find two secondary bedrooms with an L-shaped Jack and Jill ensuite bathroom featuring granite countertops and a walk-in shower. Custom lighting and features throughout the home add to its splendor. The three-car side entry garage that is oversized will allow for vehicles and storage. This home offers unparalleled quiet and stunning dark night skies, perfect for stargazing. Experience the perfect blend of modern luxury and serene living in this exceptional property.
 Facebook login requires pop-ups to be enabled
Facebook login requires pop-ups to be enabled




