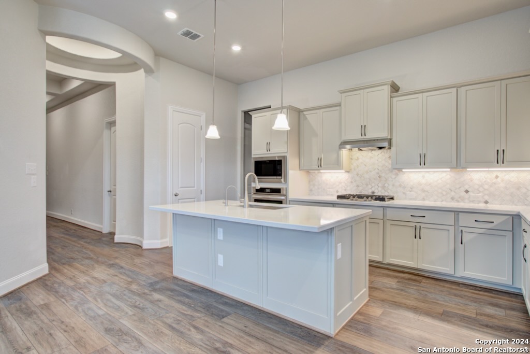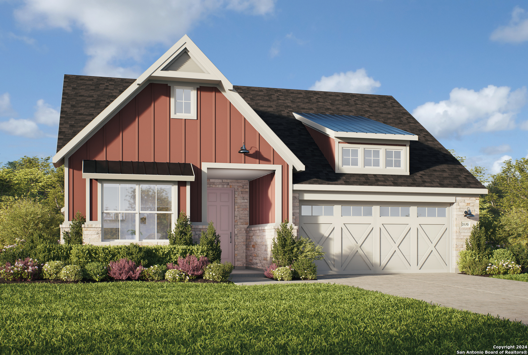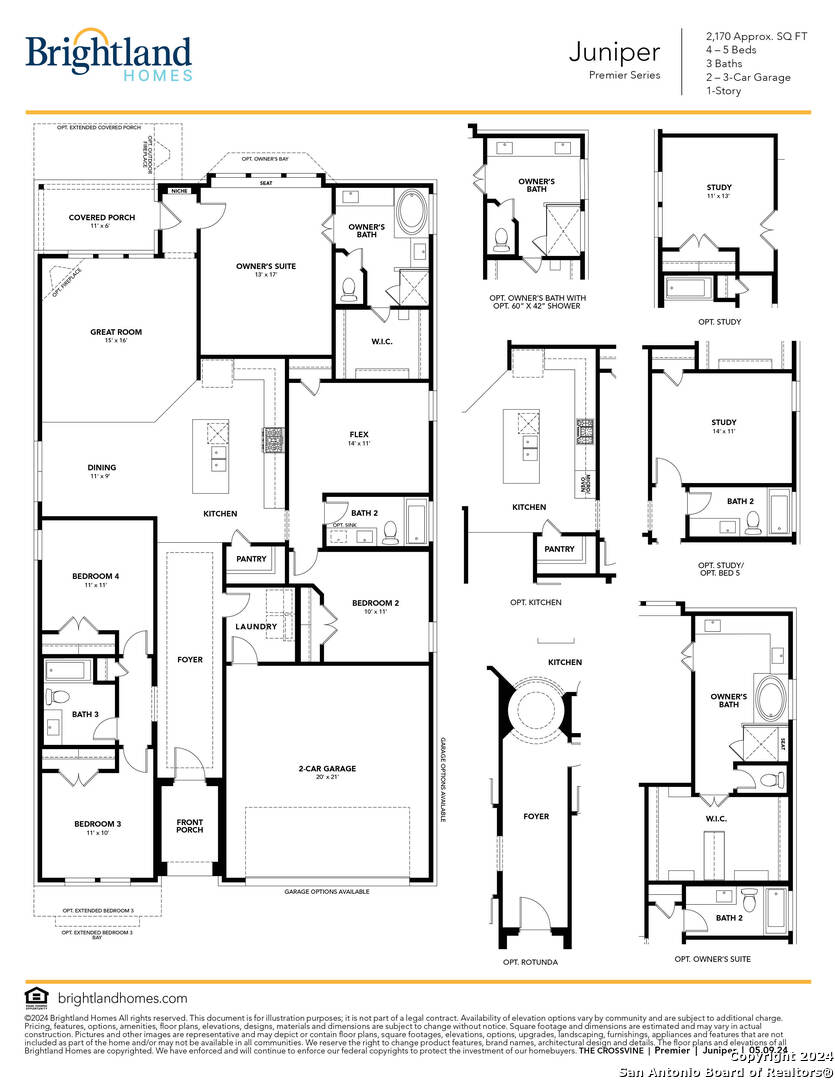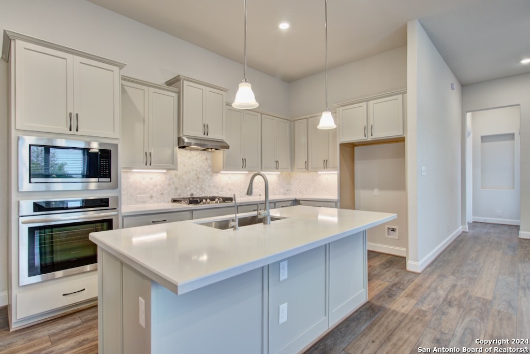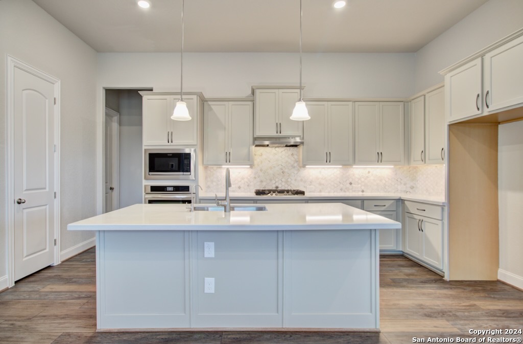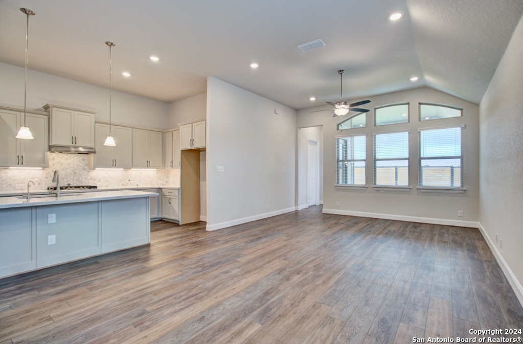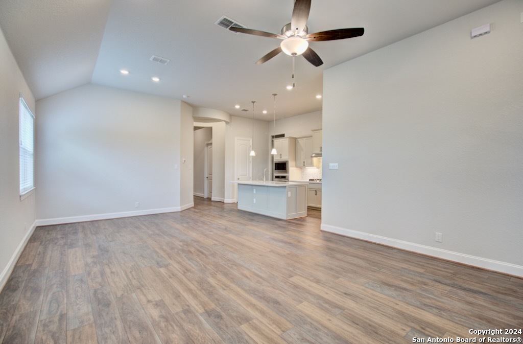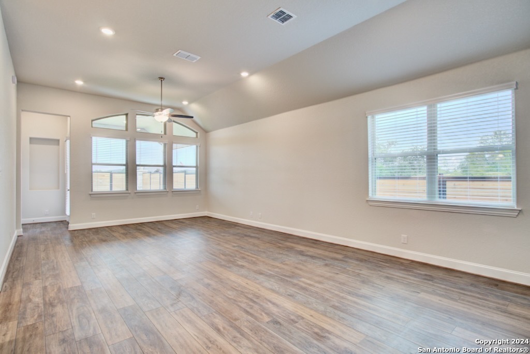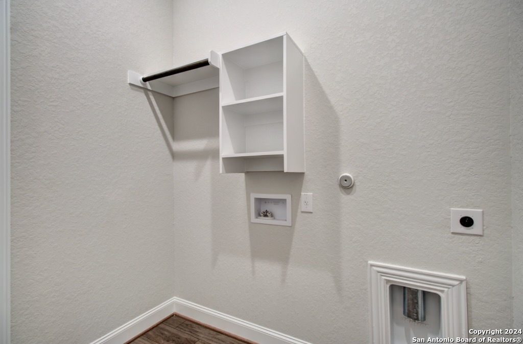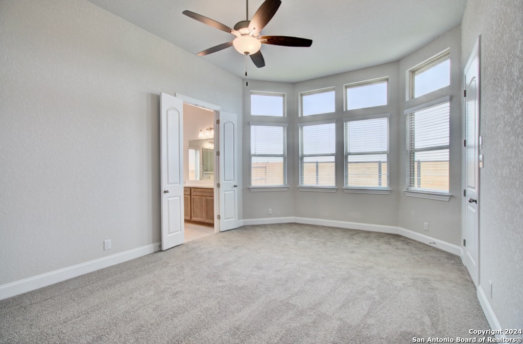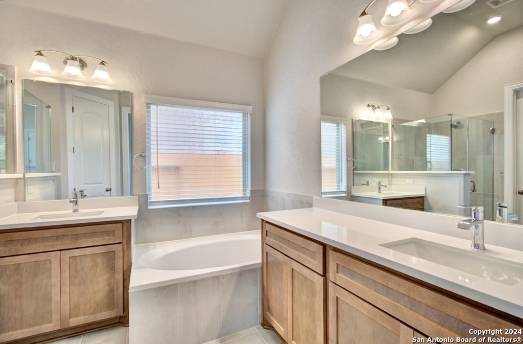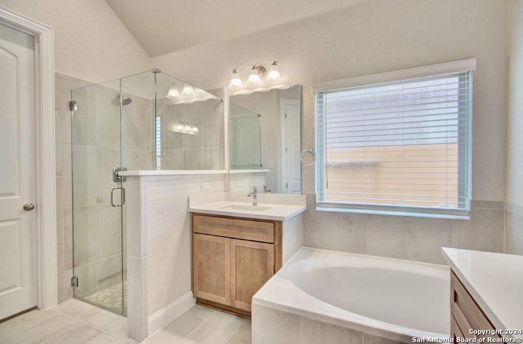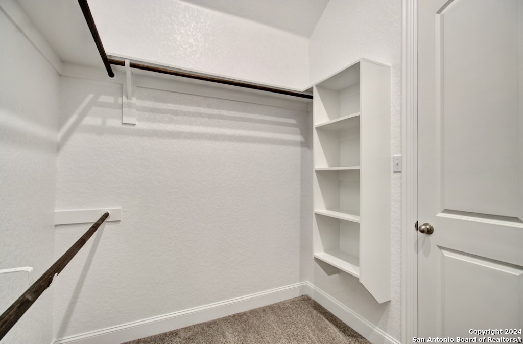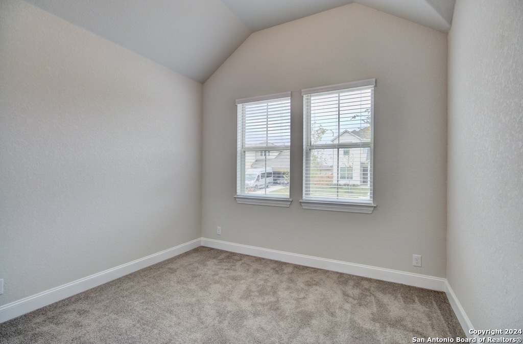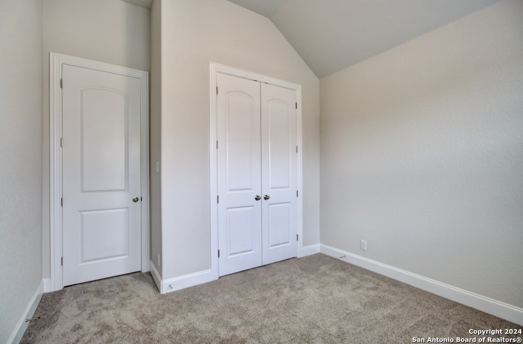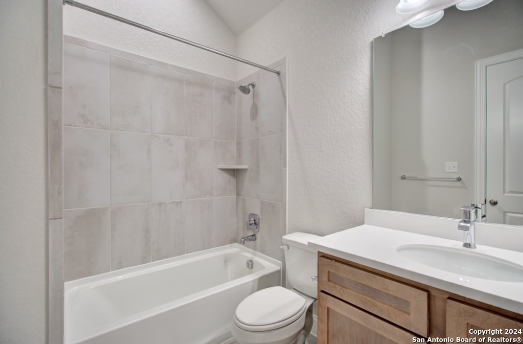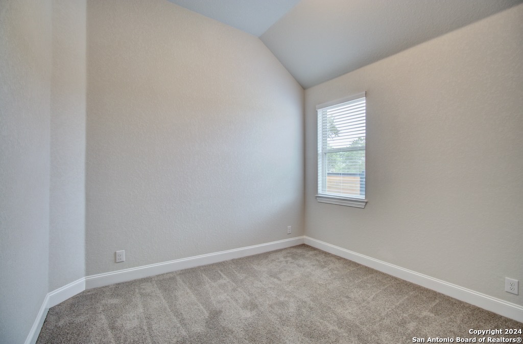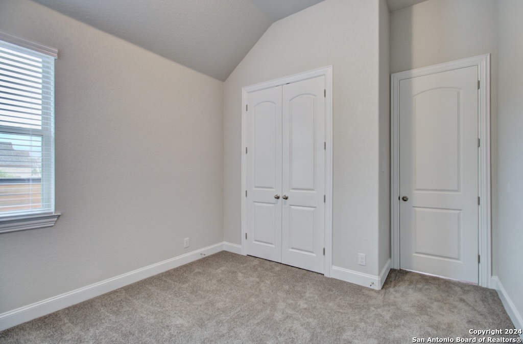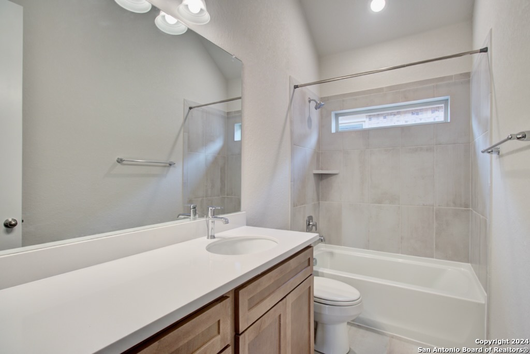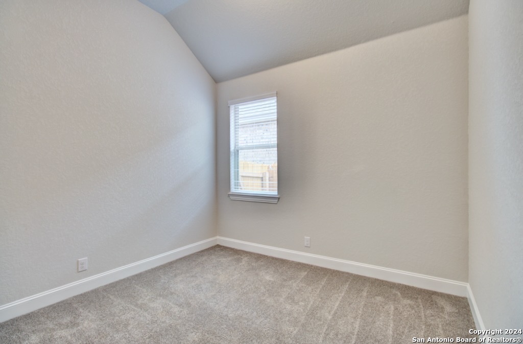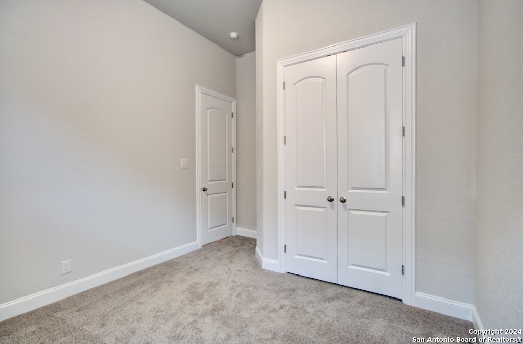CountyBexar
FlooringCarpeting, Ceramic Tile, Wood, Vinyl
property description
**Upgraded Kitchen, Enlarged Covered Patio, Five Bedrooms** This one-story Juniper floorplan by Brightland Homes is one you don't want to miss out on, located in the coveted community, The Crossvine. This 2168 sqft home features 5 beds/ 3 baths, an 8' front door, and blinds added at standard locations. An executive package has been added raising the windows, enlarging the baseboards, adding 8' interior doors, and more. The open kitchen boasts several upgrades with 42" cabinets with crown moulding, built-in oven/ microwave cabinets, added cabinet above the refrigerator, a large center island, stainless steel appliances with a 36" gas cooktop, externally circulated vent hood, level 5 Omega-stone countertops, and a walk-in pantry. There is a niche at the entrance of the owner's suite and inside the room, there is a lovely window seat. The bathroom has separate vanities with 42" mirrors, a recessed tiled walk-in shower, a garden tub with a window above, a private toilet, and a walk-in closet. Bedroom 5 has been added ILO the flex room. The home's exterior has 4-sided masonry, a covered patio, a wired fence with vines already planted, front gutters, and a professionally landscaped yard with a sprinkler system. **Photos shown may not represent the listed house**
 Facebook login requires pop-ups to be enabled
Facebook login requires pop-ups to be enabled




