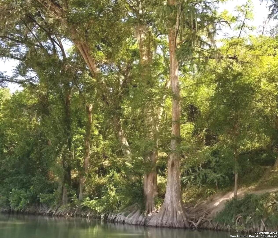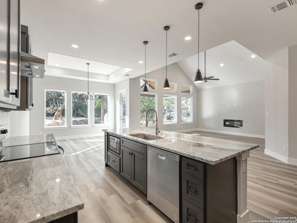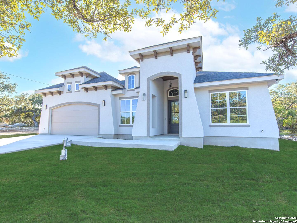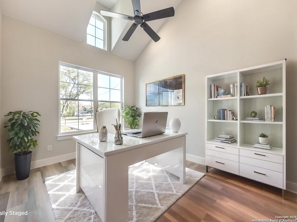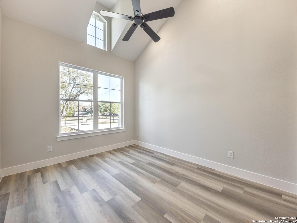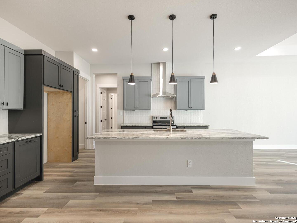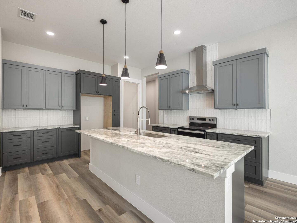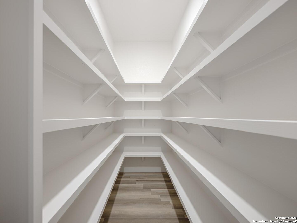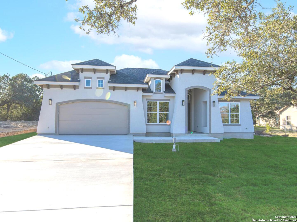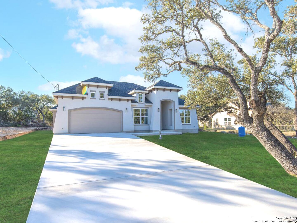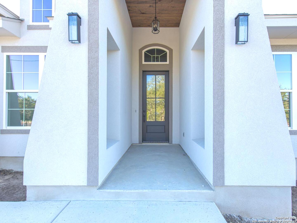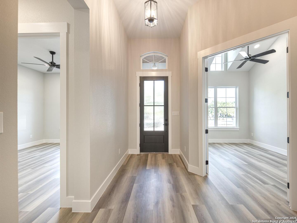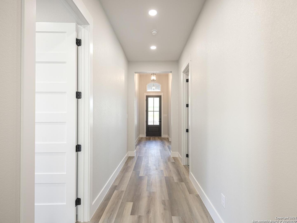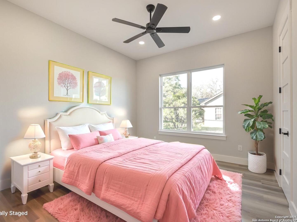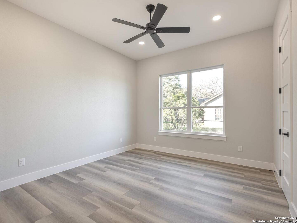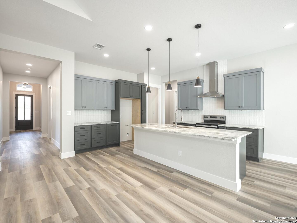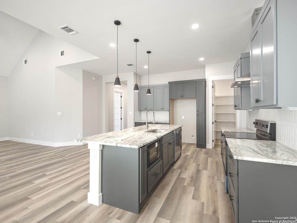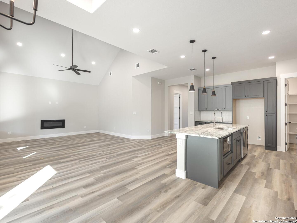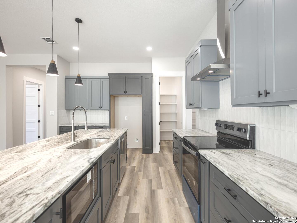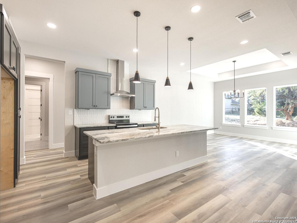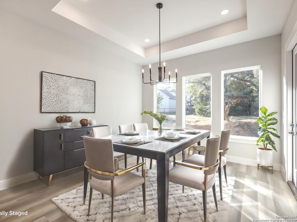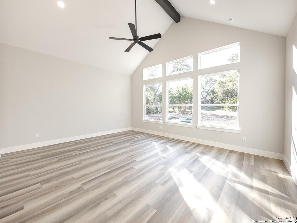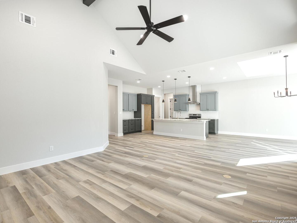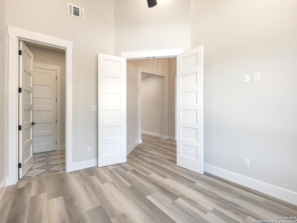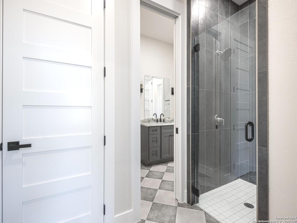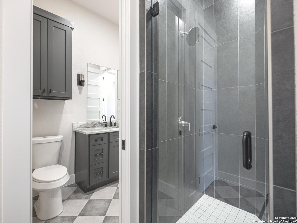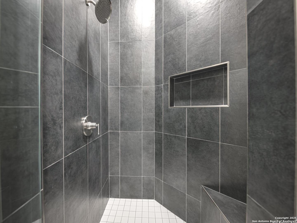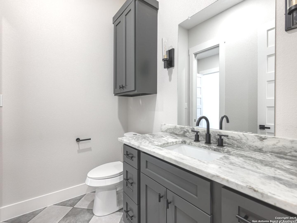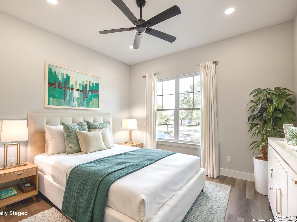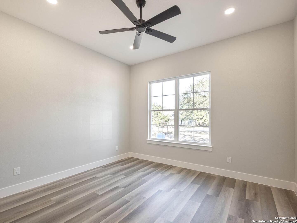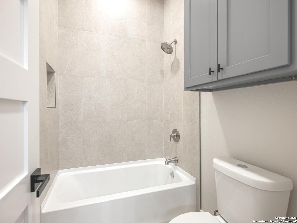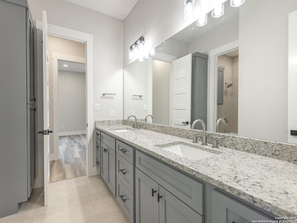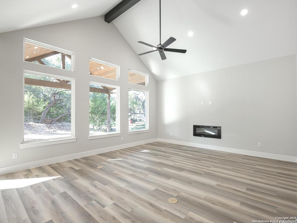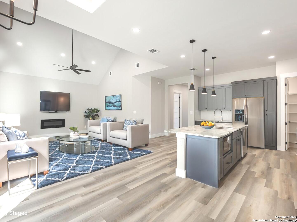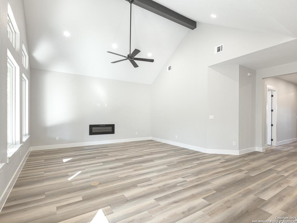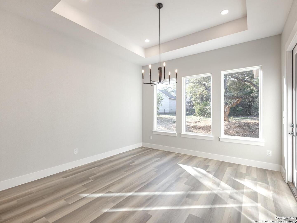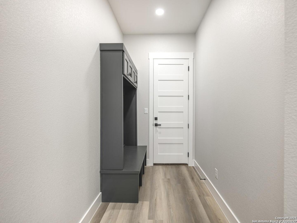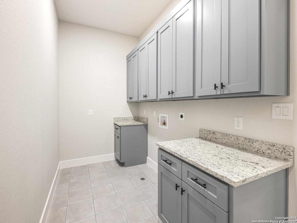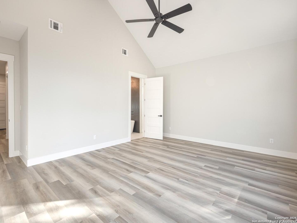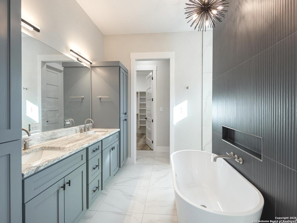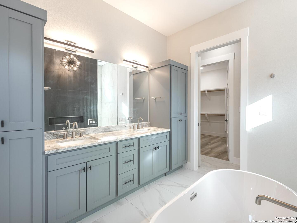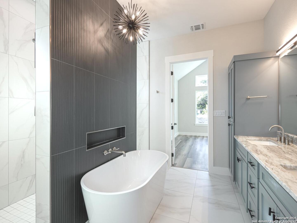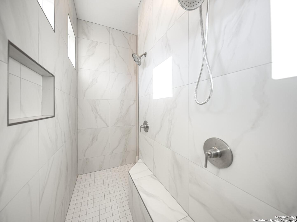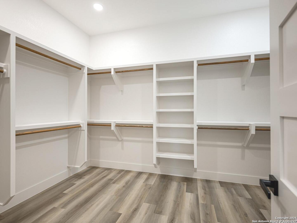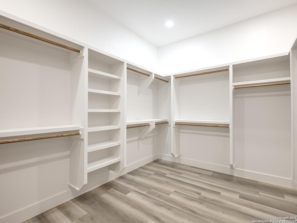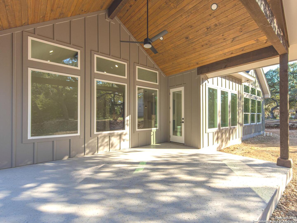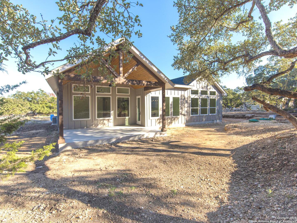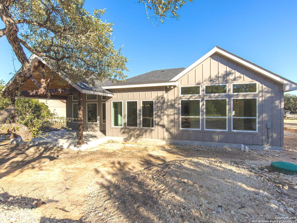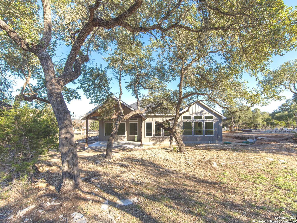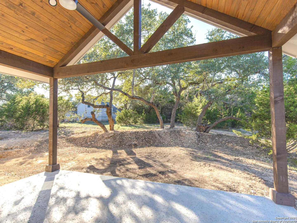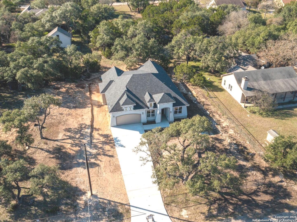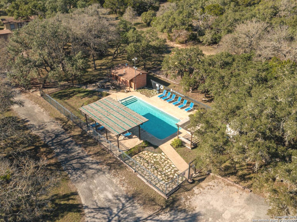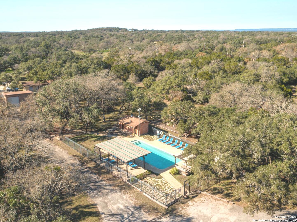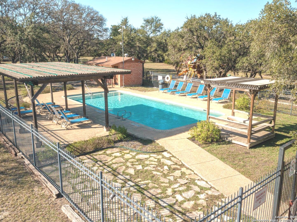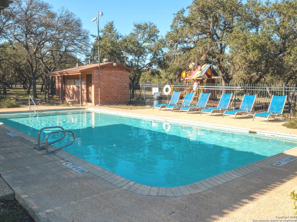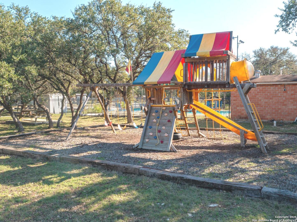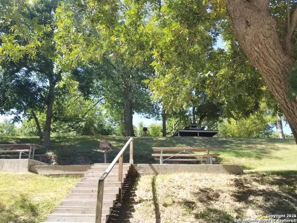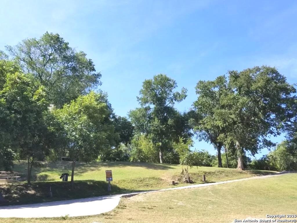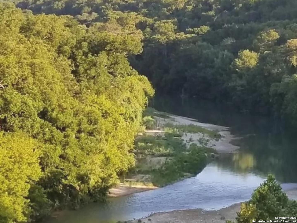School District comal
Schools smithson valley, spring branch, arlon seay
FireplaceOne, Living Room, Glass/Enclosed Screen
property description
**OPEN HOUSE DEC.28 & DEC.29 12pm-3pm**$9,500 in Closing Concessions may be granted if you use our preferred lender** Welcome to this stunning NEW CONSTRUCTION, 1 story luxury home! Nestled on 1/2 an acre in the heart of Hill Country, this elegant, 4 bedroom, 3 bathroom residence spans 2,638 square feet of thoughtfully designed living space, perfectly combining modern sophistication with Hill Country charm. As you step into the beautiful elongated hallway, you'll be greeted by soaring ceilings and custom design elements. To the right, you'll find two spacious bedrooms sharing a Jack and Jill bathroom, each offering ample storage and privacy. At the front of the home, a 4th bedroom with its own full bathroom provides flexibility-ideal as a guest suite or home office. Continuing down the hall, you'll enter the gorgeous living room and kitchen area, where natural light pours in through large oversized windows. The open-concept floor plan is perfect for entertaining or just relaxing. At the heart of the home is the chef's dream kitchen. Boasting granite countertops, metal hood vent, built-in microwave, custom soft-close cabinetry, and an enormous walk-in pantry. The expansive kitchen counter doubles as a gathering spot, offering plenty of seating for guests to enjoy casual conversations while meals are prepared. Adjacent to the kitchen is a dining area that exudes elegance, plenty of natural light with large windows, and keeps you connected with the rest of the open floor plan. The living area, highlighted by an electric fireplace and soaring ceilings is an amazing space to relax. Retreat to the luxurious owner's suite, a private oasis featuring a generously sized walk-in closet and a spa-like bathroom. Relax in the freestanding soaking tub, with a sophisticated backsplash and elegant/modern lighting fixture. The walk-in shower, accessible from either side of the free standing tub, offers dual shower-heads, a built-in bench, and convenient storage niches-all surrounded by beautiful tile and natural light, including a double vanity and oversized mirror. Additional highlights include: A mudroom conveniently located off the two-car garage for seamless organization, A well-appointed laundry room with abundant custom cabinets for storage and ample countertop space. Step outside to your covered back porch, adorned with beautiful beams and high ceiling with a fan for comfortable outdoor living. Enjoy peaceful Hill Country vibes where deer and natural wildlife roam freely. Rivermont offers incredible amenities including a 6-acre river park with access to the Guadalupe River, picnic tables, barbecue grills, bathrooms, a pool, pavilion, playground, tennis/basketball courts, and a soccer field.Don't miss the opportunity to embrace Hill Country living while enjoying proximity to the city! This home seamlessly blends modern luxury with timeless beauty. Don't miss out and schedule your showing today!!
 Facebook login requires pop-ups to be enabled
Facebook login requires pop-ups to be enabled




