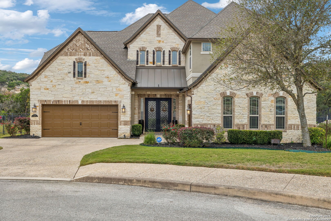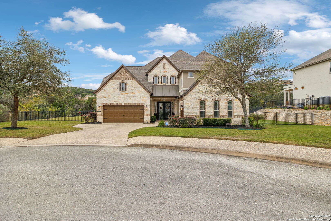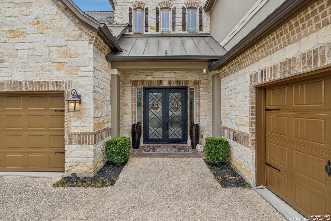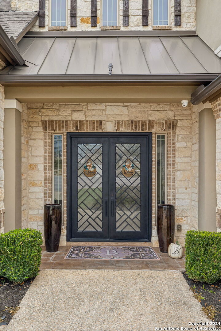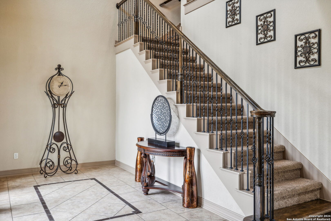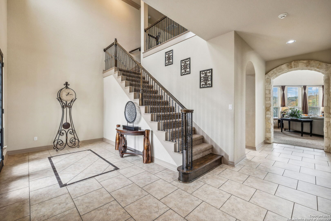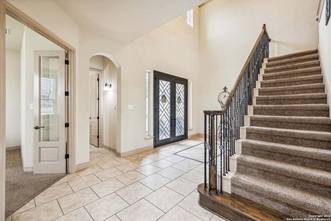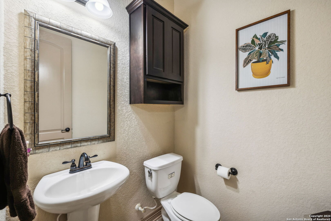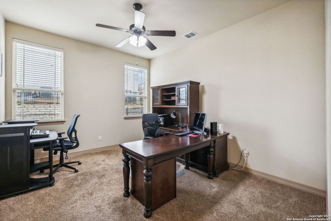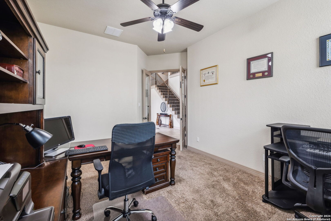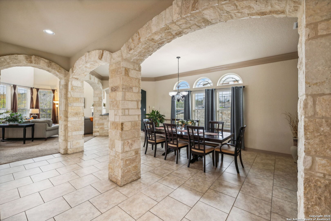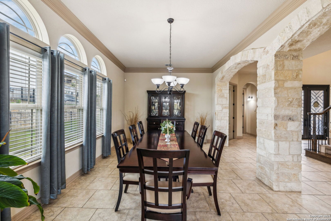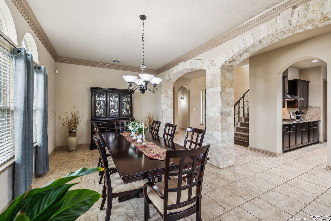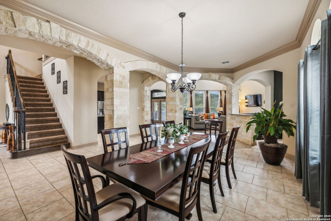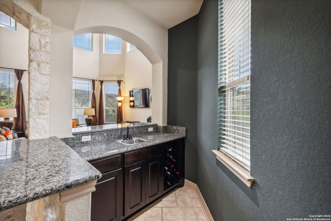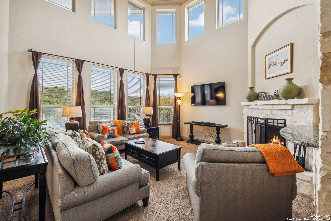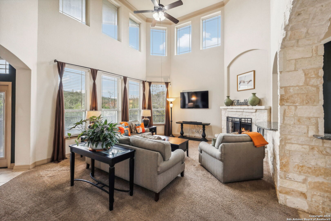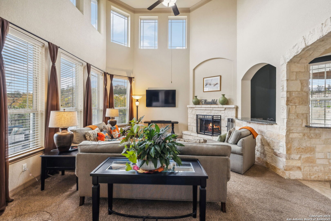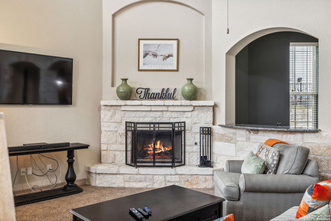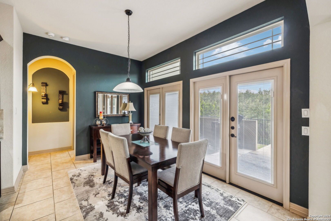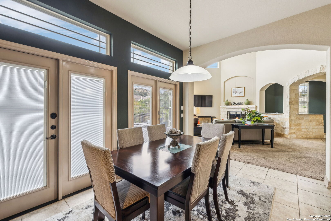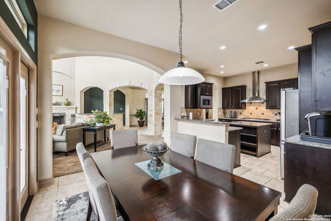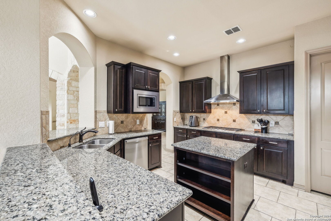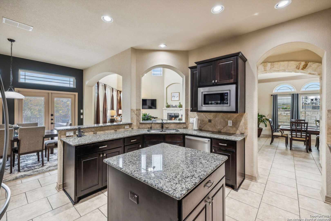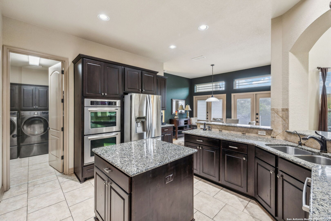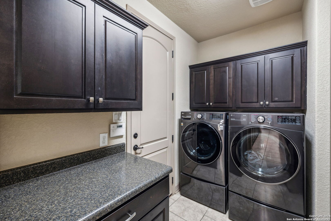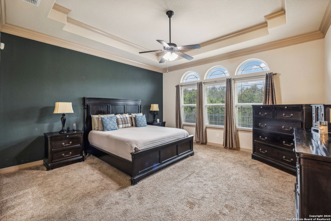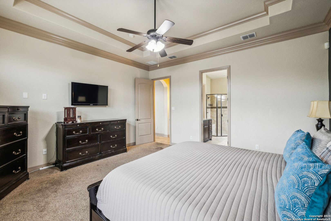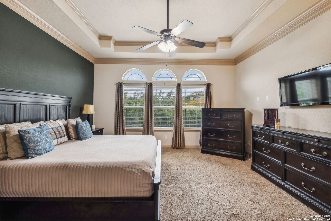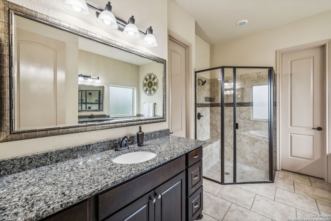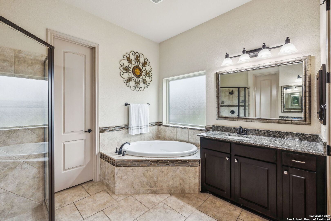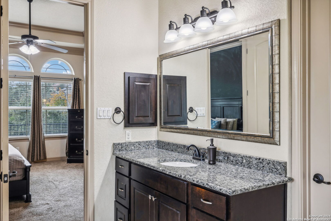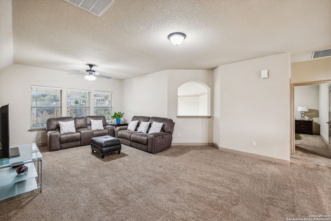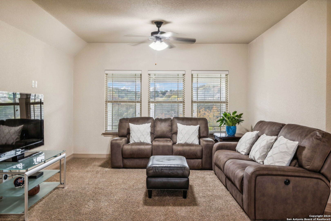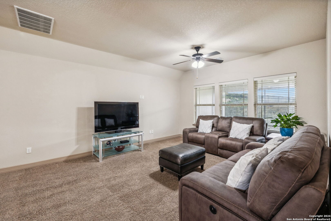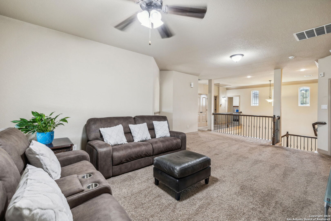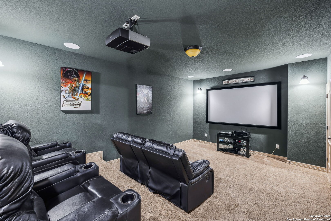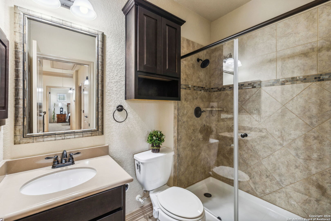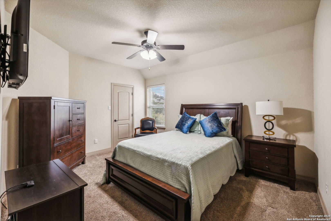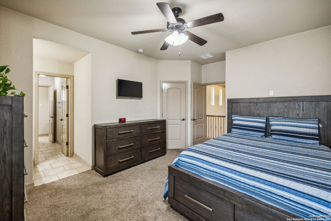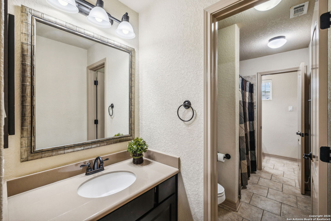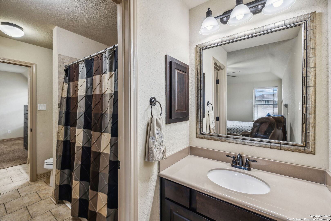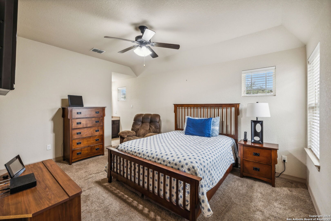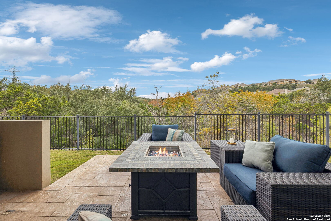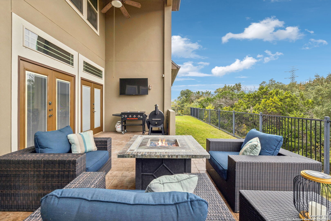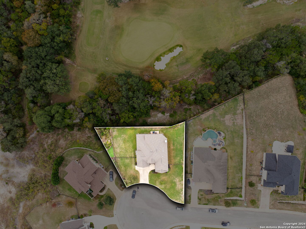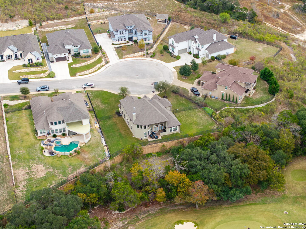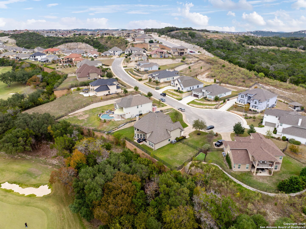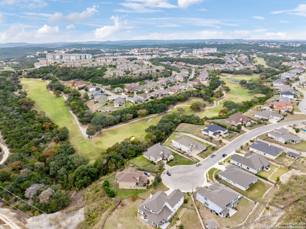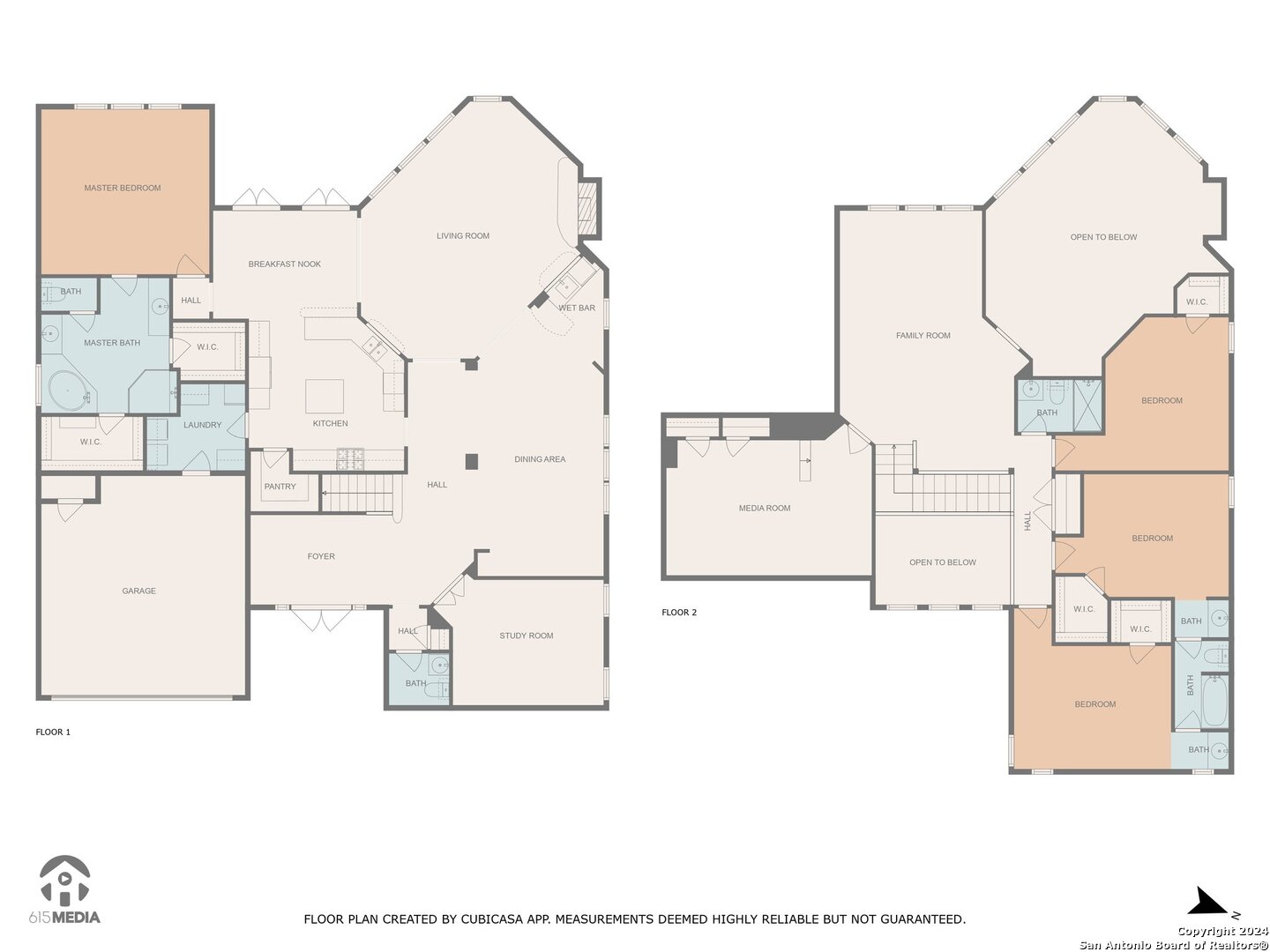School District northside
Schools louis d brandeis, gus garcia, monroe may
FireplaceLiving Room, Gas, Stone/Rock/Brick
property description
Nestled at the end of a serene cul-de-sac, this stunning Rialto Homes property offers unmatched privacy and charm, bordering the recently renovated Cedar Creek Golf Course. Built in 2012 and spanning .37 acres, this two-story, 3,919-square-foot home is ideal for families and entertainers alike, featuring 4 bedrooms, 3.5 baths, a 3-car garage, a private office with glass French doors, and a dedicated upstairs media room. The main level boasts an elegant formal dining room with stone columns, a spacious living area with soaring ceilings, expansive windows, and a striking floor-to-ceiling stone fireplace. A built-in bar seamlessly connects the living and dining areas to the chef's kitchen, which is equipped with granite countertops, dark wood cabinetry, stainless steel KitchenAid appliances, a kitchen island, and a high-top breakfast bar overlooking the sunny breakfast nook. The luxurious master suite, tucked away for privacy, includes a spa-like bath with dual vanities, a garden tub, a walk-in glass shower, and a large walk-in closet. Upstairs, discover three additional bedrooms, two full baths (including a Jack-and-Jill), a versatile game room, and a separate media room designed for the ultimate theater experience. Outside, the extended patio deck offers tranquil views of the wooded area and golf course, while the spacious side yards and turf dog run add functional outdoor living space. Don't miss the opportunity to make this one-of-a-kind property your home! Schedule a private showing and experience this perfect blend of elegance and comfort for yourself.
 Facebook login requires pop-ups to be enabled
Facebook login requires pop-ups to be enabled




