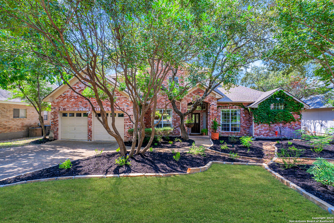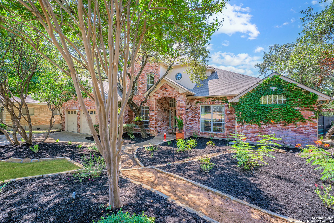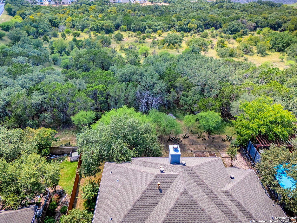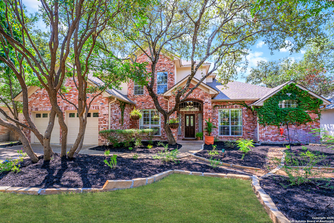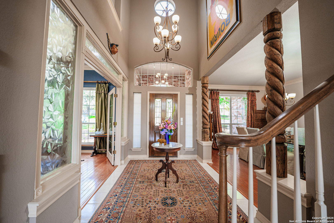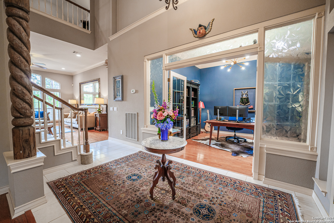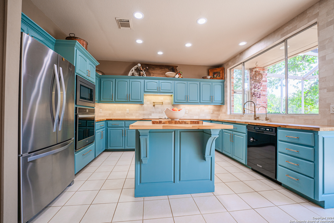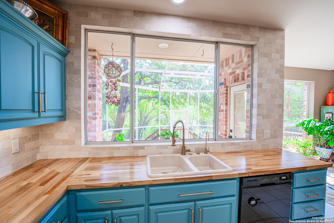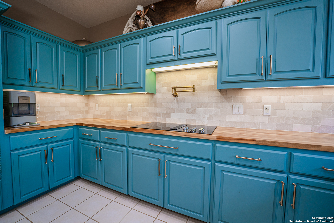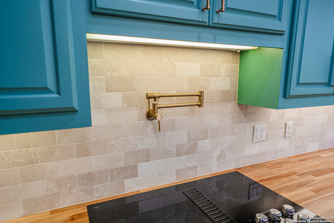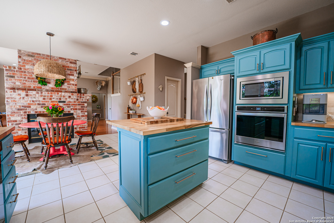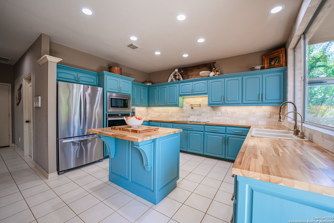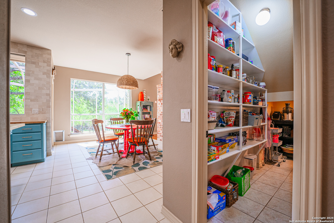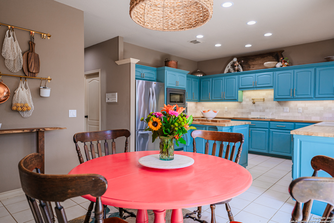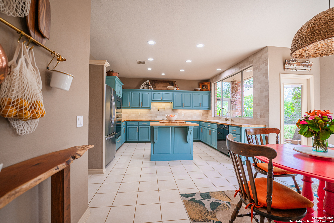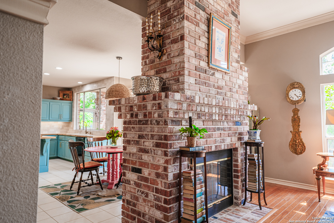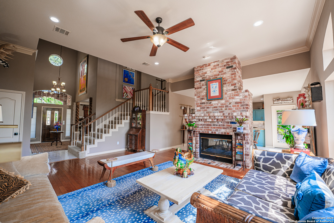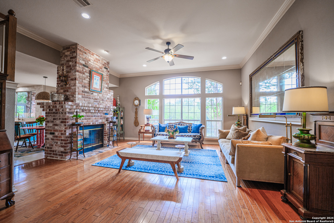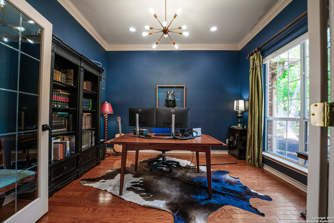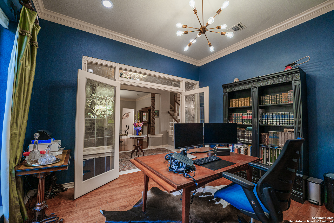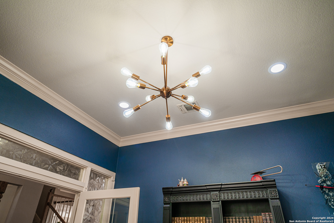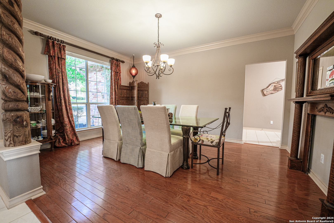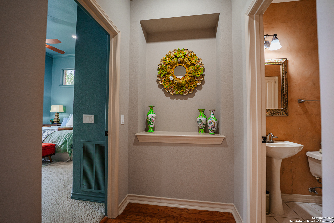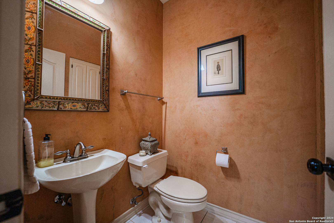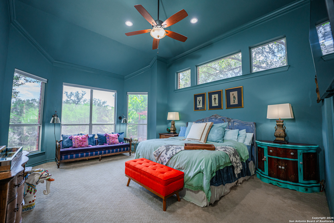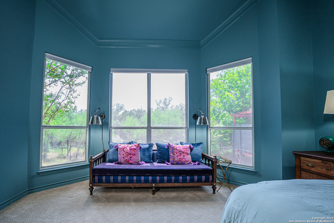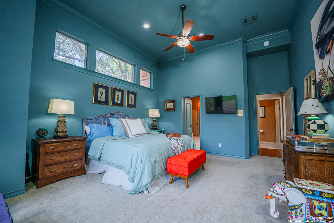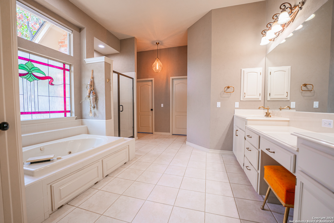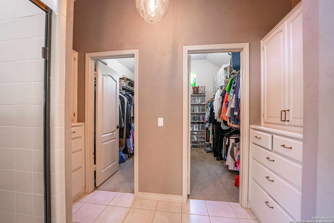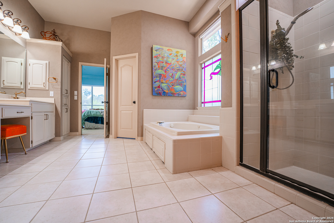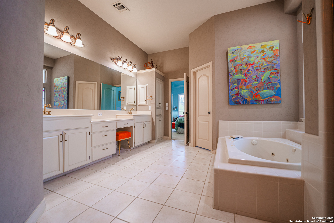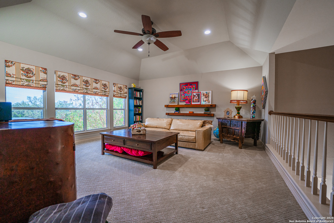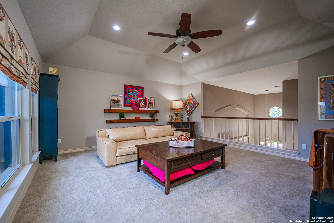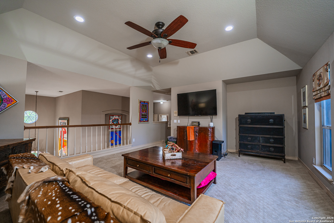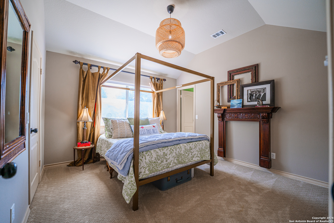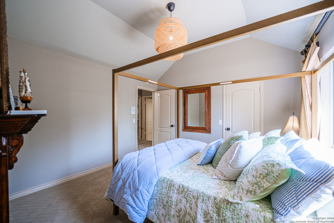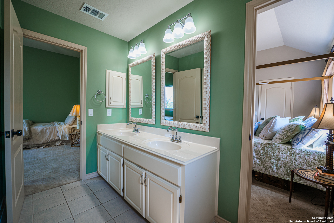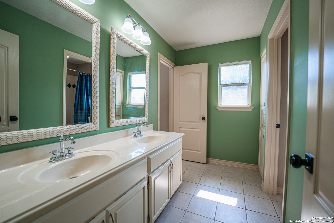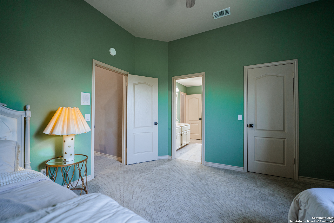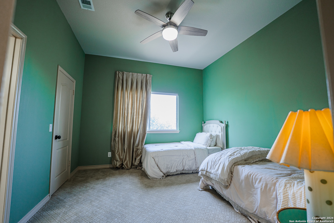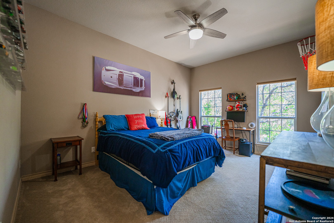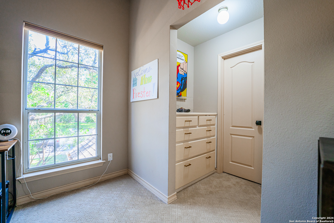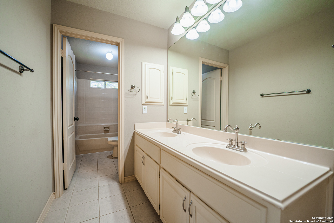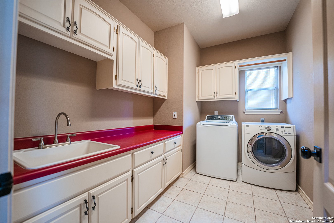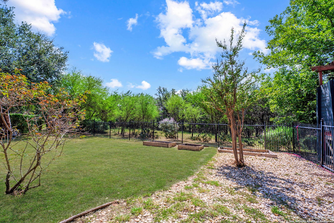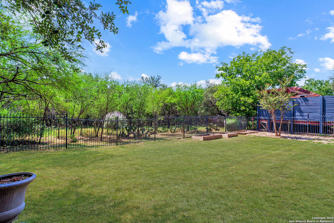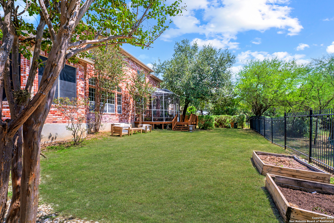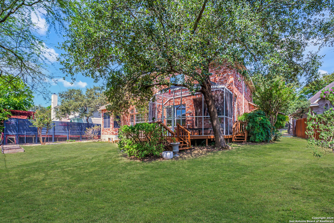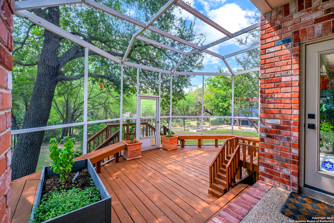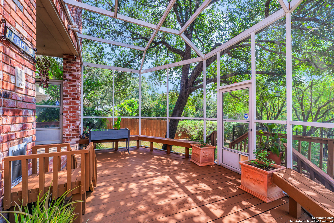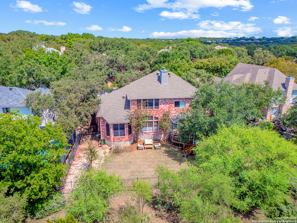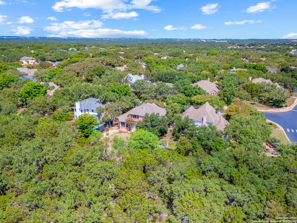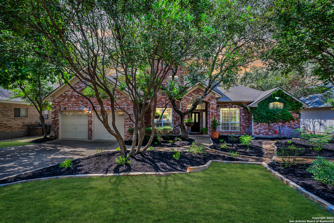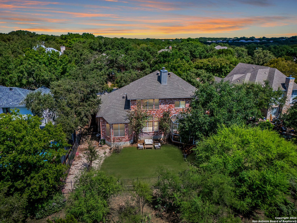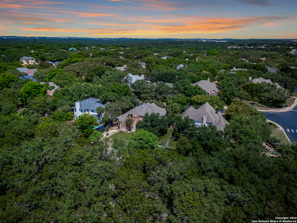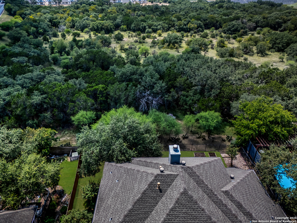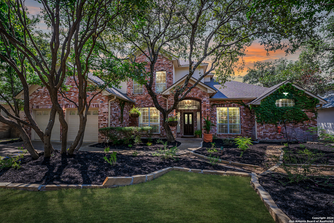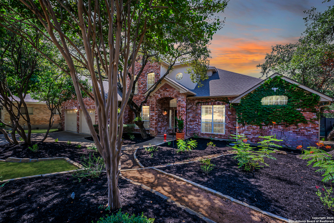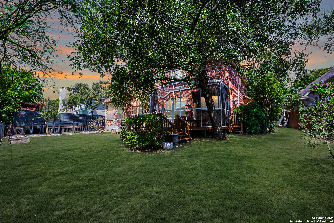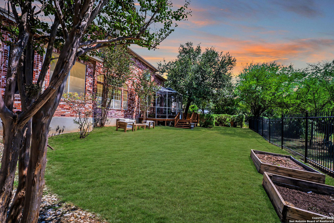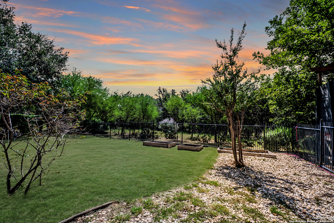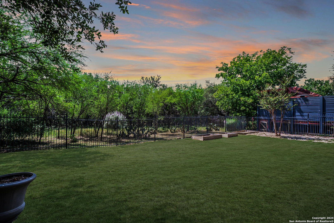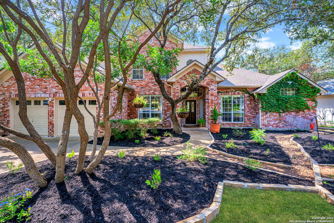School District north east i.s.d
Schools johnson, tex hill, bulverde creek
FireplaceOne, Living Room, Gas, Stone/Rock/Brick
property description
Welcome to Emerald Forest, one of San Antonio's most coveted communities, where natural beauty meets unparalleled luxury. Nestled in the heart of this tranquil neighborhood is 18107 Apache Springs, the former Sitterle model home. Backing to the serene forest, this estate offers breathtaking views of deer, wild turkeys, and the peace of nature right from your own backyard. This 3,698 square foot, four-bedroom, three-and-a-half-bathroom home is a masterpiece of craftsmanship and design. The moment you enter, you're welcomed by soaring 21-foot ceilings, elegant crown molding, and an inviting atmosphere. Every detail has been carefully crafted, from the custom art niche to the stunning hardwood floors that lead you through the main living areas. The spacious living room is the perfect place to relax or entertain, with floor-to-ceiling brick surrounding the double-sided fireplace that opens into the breakfast area and kitchen. The abundance of natural light and views of the forest create a serene setting. For the chef at heart, this farmhouse style gourmet kitchen is nothing short of spectacular. Real butcher block countertops, a KitchenAid cooktop with a pot filler, modern hardware and a custom stone backsplash that reaches the ceiling make this space both functional and beautiful. With wifi-enabled appliances, reverse osmosis drinking water, and breathtaking views from the picture windows, this kitchen is the heart of the home. Enjoy breakfast with a view, warmed by the double-sided fireplace. The enclosed patio just beyond invites you to savor the fresh breeze and sounds of nature while keeping the bugs out. The master retreat, located on the first floor, is a sanctuary of its own. With 13-foot ceilings, a cozy sitting area, and expansive windows, this room offers privacy and comfort. The master bath features a jetted tub, a mud-set shower, stained glass accents, and dual vanities with modern hardware. The 10x10 walk-in closet, complete with built-ins, provides ample space for all your needs. Working from home is effortless in the private study, with hardwood floors, designer fixtures and paint, and views of the beautifully landscaped front yard. A spacious utility room offers everything you need-full-sized connections, a deep utility sink, and abundant storage options, plus a built-in ironing board. Upstairs, a 16x17 game room offers incredible views and coffered ceilings, the ideal space for family fun or entertaining guests. Three additional bedrooms, each with walk-in closets, offer comfort and convenience, with one bedroom boasting its own full bath, while the other two share a Jack-and-Jill bathroom, each with dual vanities, linen storage and modern fixtures. Step outside to your private oasis. A 17x21 enclosed patio allows you to take in the forest views in comfort. Beyond the wrought iron fencing, discover walking trails that lead you through the natural beauty of the community. Emerald Forest offers more than just a home; it provides a lifestyle. With 24/7 guarded access, highly-rated NEISD schools, and lux amenities including a swimming pool, basketball, tennis and pickleball courts and the miles of walking trails through the forest, this home is your gateway to elevated living, with a prime location. Experience the perfect balance of location, nature and luxury at 18107 Apache Springs.
 Facebook login requires pop-ups to be enabled
Facebook login requires pop-ups to be enabled




