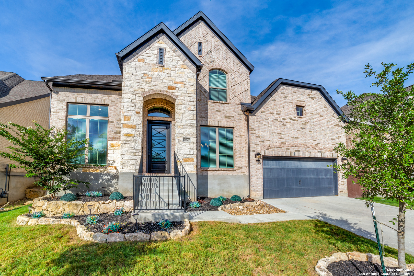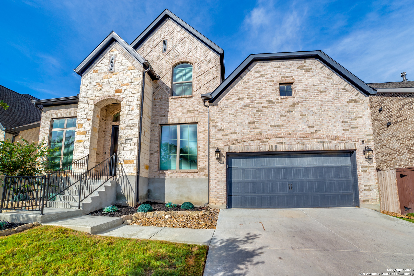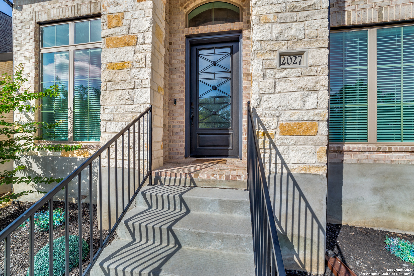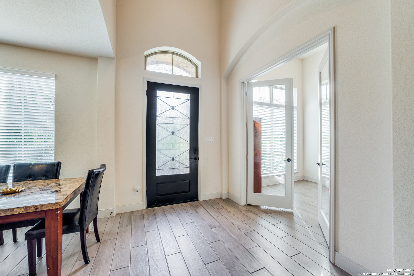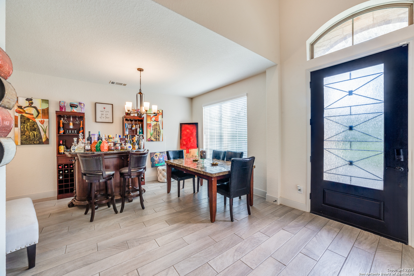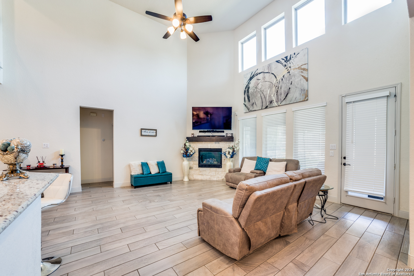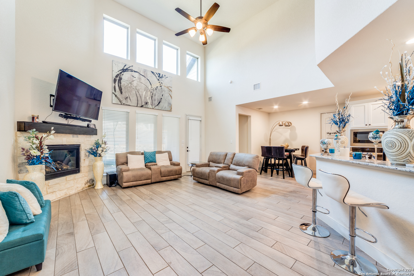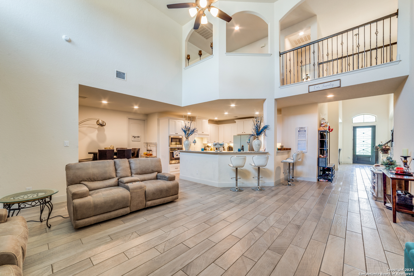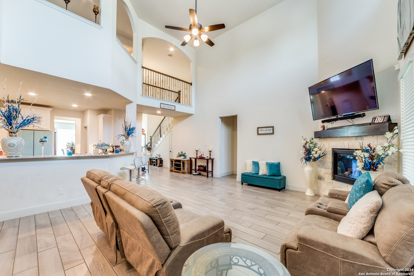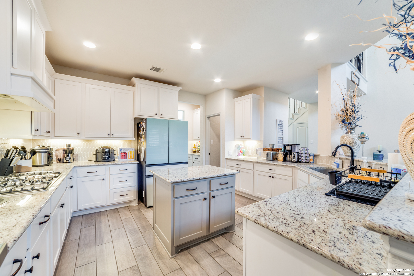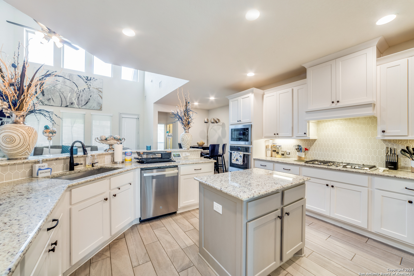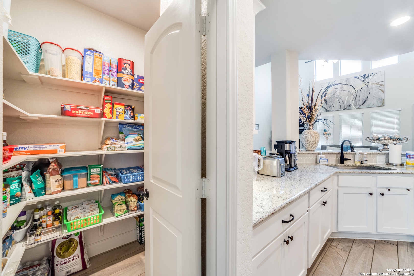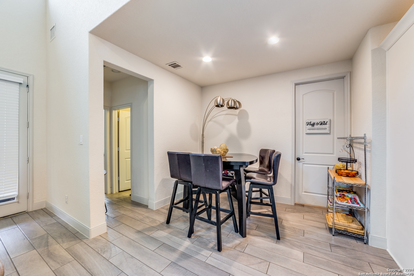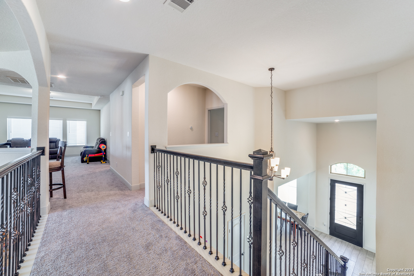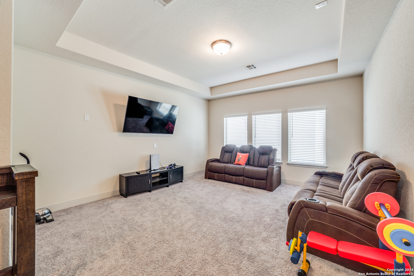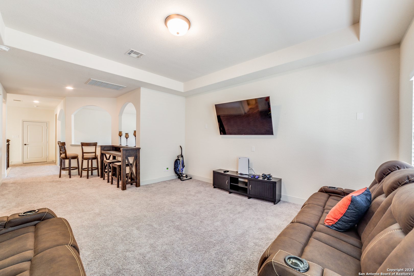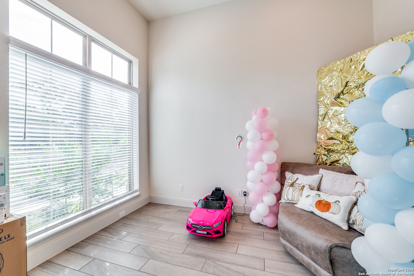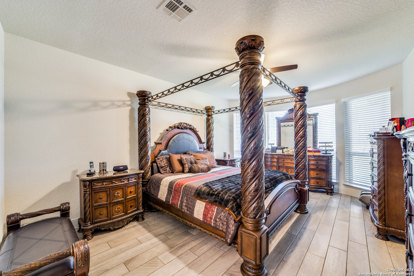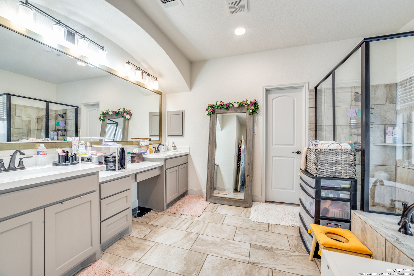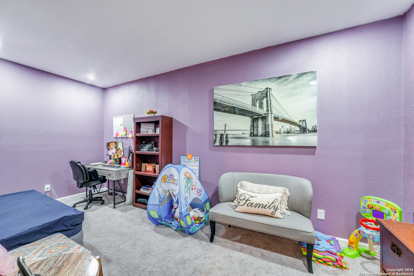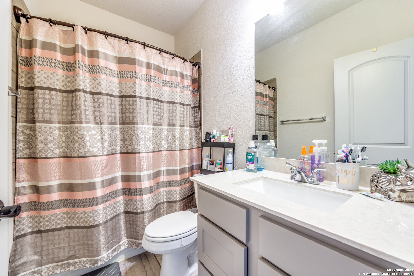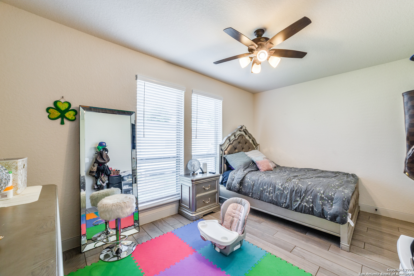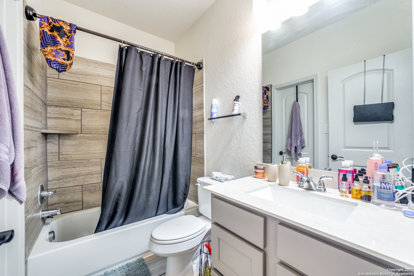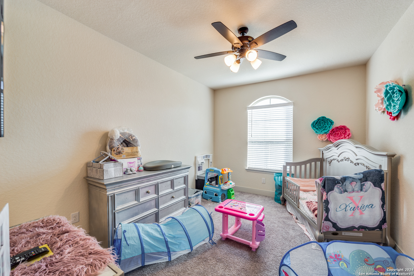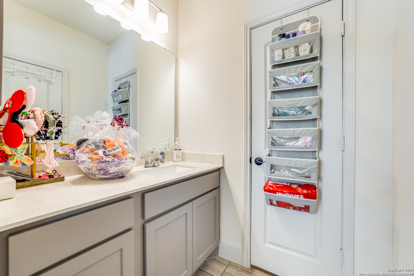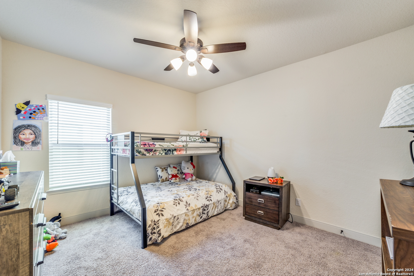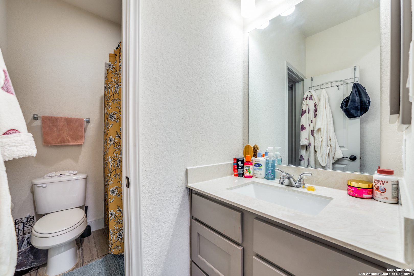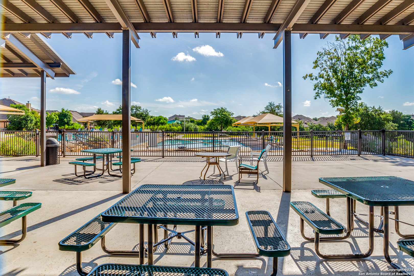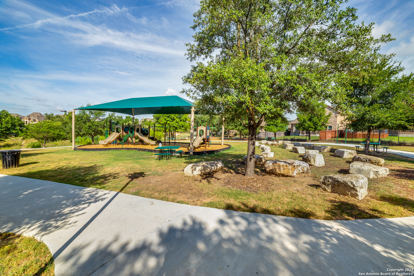property description
Welcome to this Stunning 3,397 Square Foot, Three-car garage, Two-Story 5 Bedroom, 4.5 Bathroom home nestled in Alamo Ranch. High ceilings throughout. First Floor: Home office with French doors, floor-to-Ceiling Bay window with 2" faux blinds and tile floor. Entry way 8-Bulb Chandelier. Formal dining room with 9-Bulb Chandelier, bay window with 2" faux blinds. Family room wall of windows with 2" faux blinds. Stone fireplace with wood mantel. Extended covered patio, built-In Gas grill pipeline, ceiling fan wiring, stone retaining walls with river rocks on alternate sides, and outdoor shed. Primary suite includes bedroom with curved wall of windows with 2" faux blinds, Dual vanities, Stone countertops, garden tub, separate glass-enclosed shower with tiled seating, and extra-large walk-in closet with additional rod and shelves. Mother-in-Law suite with tiled floor throughout and additional rod and shelves in closet. Open concept kitchen with rounded-edge granite countertops, extended high-bar, farmer's sink, Dishwasher/Garbage disposal, 5-burner stovetop, extra cabinets with under-cabinet lighting, walk-in pantry, Built-In Microwave/Oven, and rounded-edge granite countertop island. Breakfast nook, and utility room with freezer/refrigerator wiring and Washer/Dryer Hookup. Butler's pantry with under-cabinet lighting. Second-floor game room with surround sound/projector wiring and a wall of windows with 2" faux blinds. Jack-n-Jill Bedroom, with separate vanities and crawl space storage. Guest suite with private bath. Pull- Down Attic with stairs. Tankless water heater. Schedule a showing today and experience the lifestyle you deserve!
 Facebook login requires pop-ups to be enabled
Facebook login requires pop-ups to be enabled




