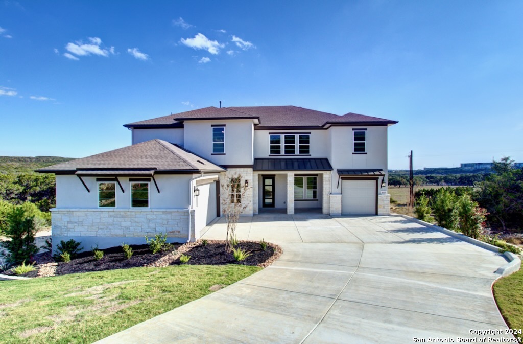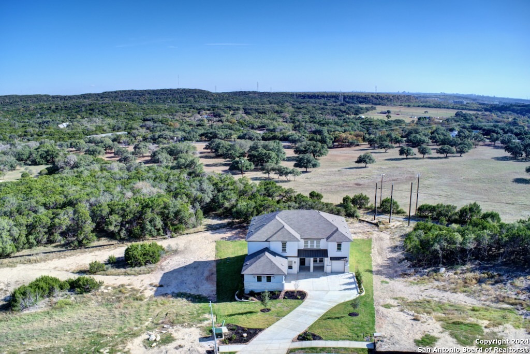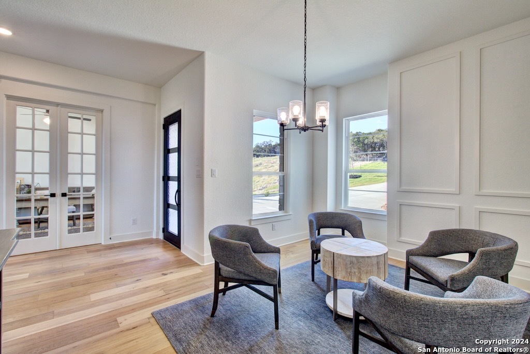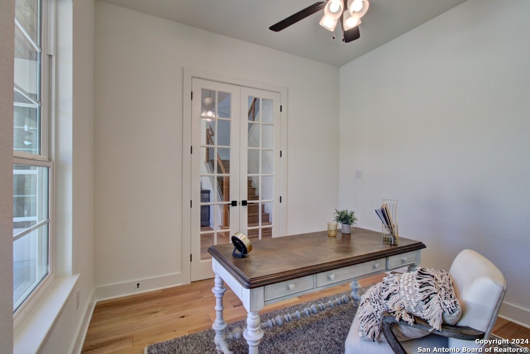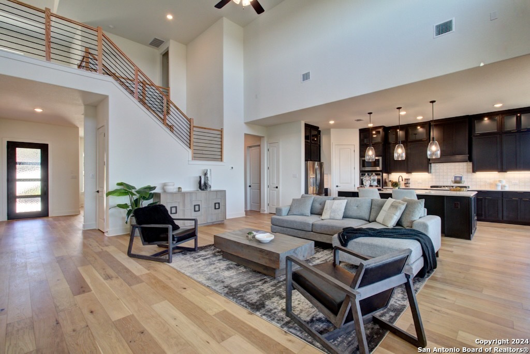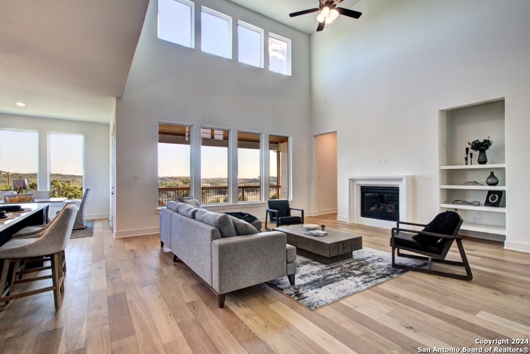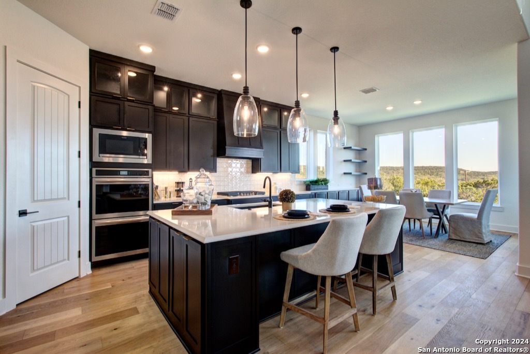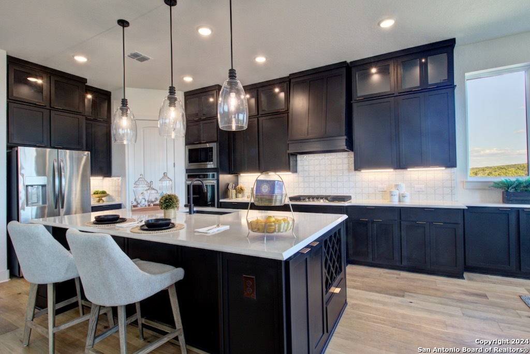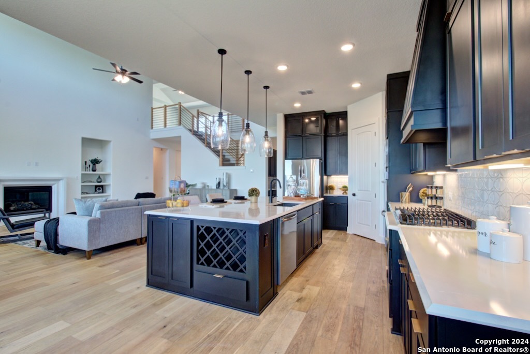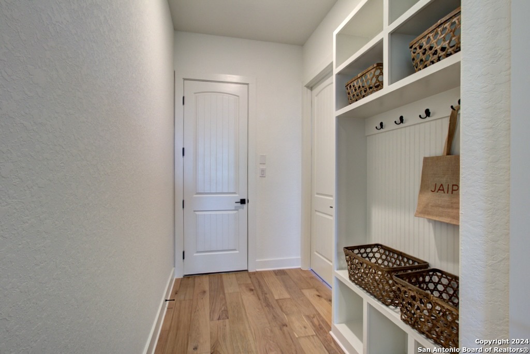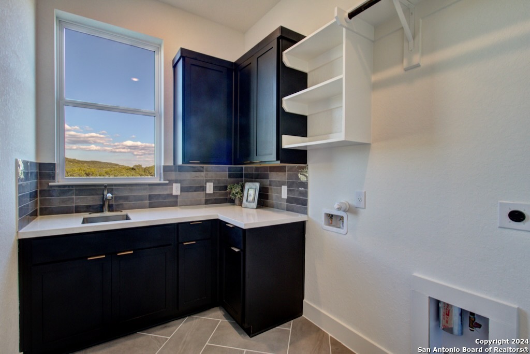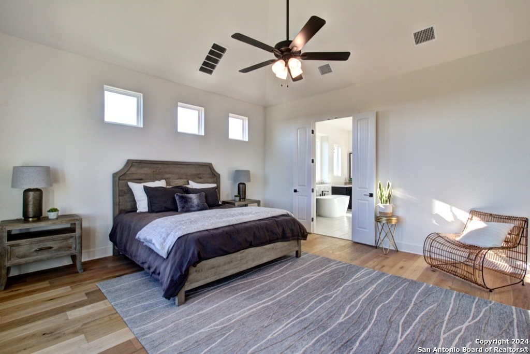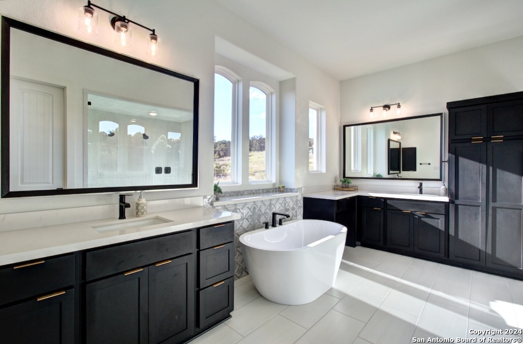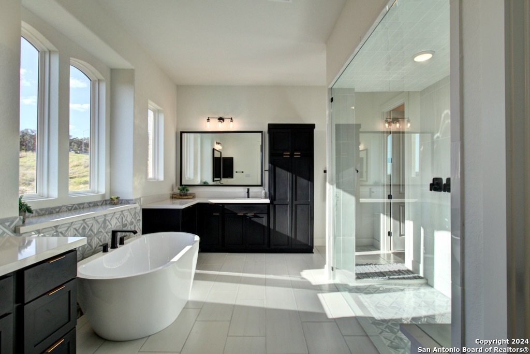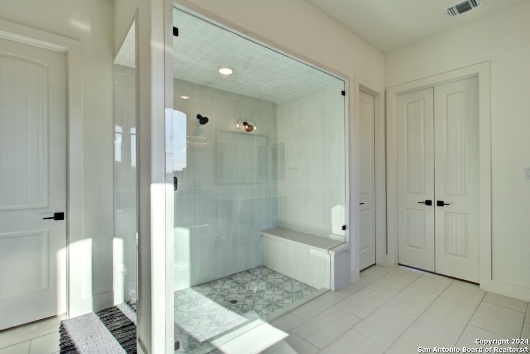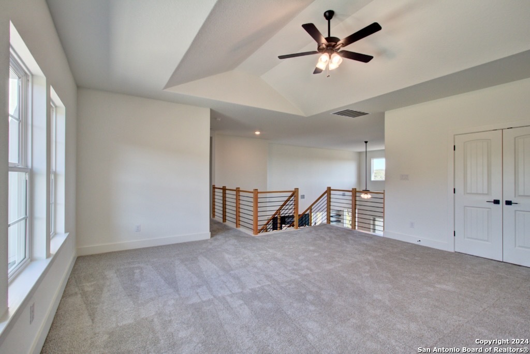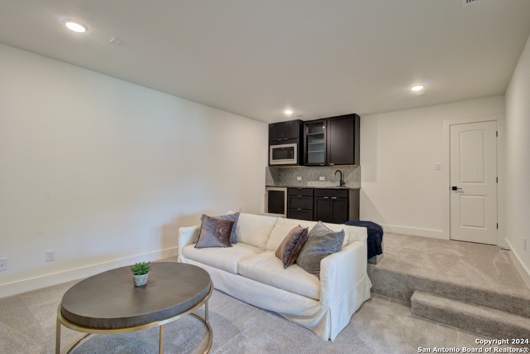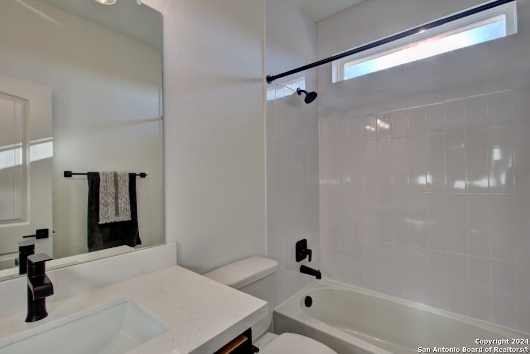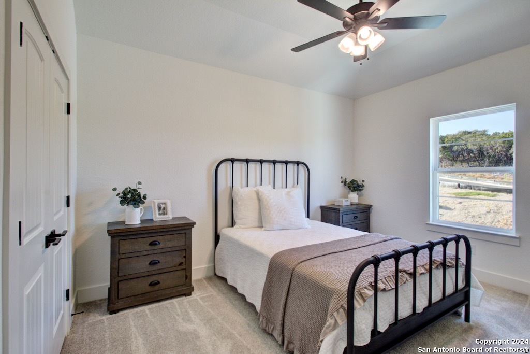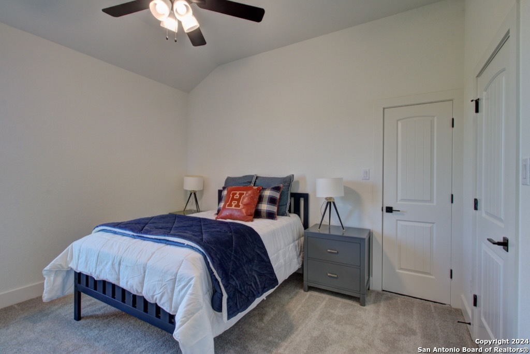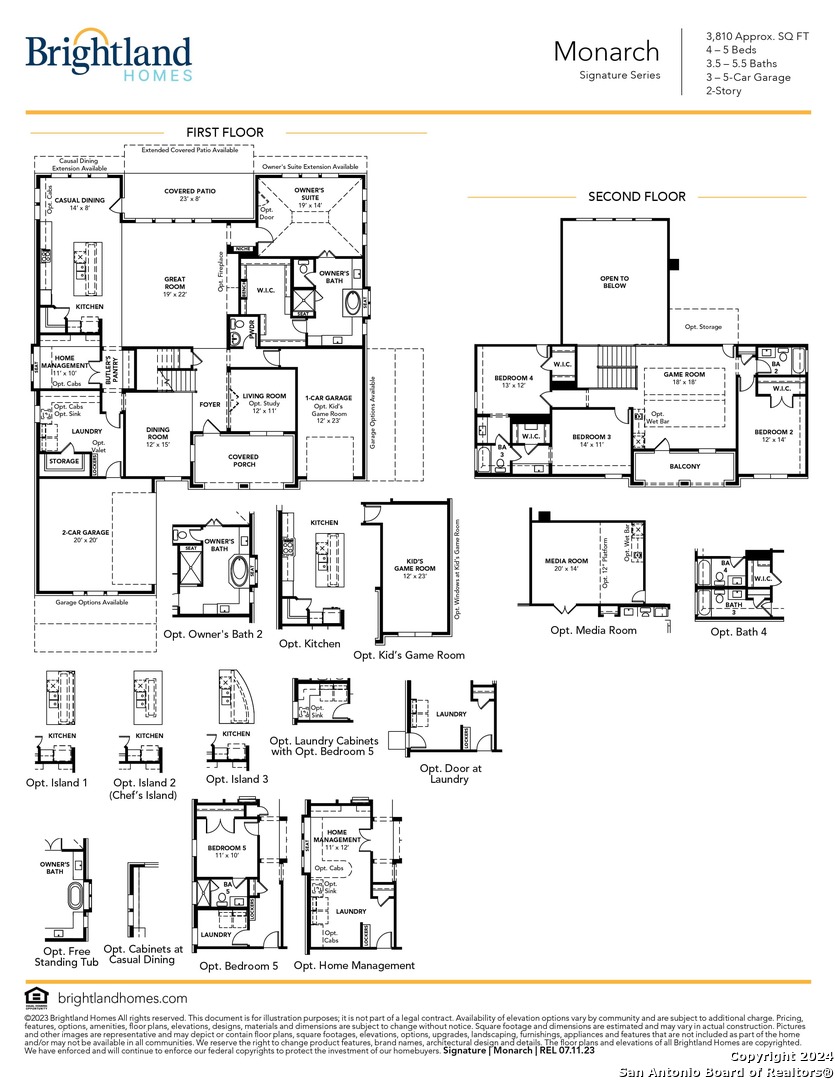School District northside
Schools clark, rawlinson, leon springs
FireplaceOne, Family Room, Gas Logs Included, Gas, Glass/Enclosed Screen
property description
**Added 5th Bedroom, Fireplace, Extensions at Owner's Suite, Breakfast Nook & Covered Patio, Study, Media Room, Wet Bar** Stop into Verandas at the Rim to view this magnificent two-story "Monarch" floorplan by Brightland Homes. This 4221 sqft home has 5 bedrooms, 4.5 baths, a media room, and a 3-car Garage. The large family room has a 42" fireplace with modern precast stone surround with gas logs and a glass front. The open kitchen has a large chef's island, built-in double ovens, and microwave, externally circulated wood vent hood, 42" wood cabinets with crown moulding with glass doors on two of the upper cabinets, stainless steel appliances with gas cooktop, upgraded Omega-stone countertops, and a walk-in pantry. There is a 3' extension at the breakfast nook and added floor cabinets with countertops matching the kitchen. The owner's suite has a 3' extension adding 60sqft to the room. The bathroom has separate vanities, one on each side of the stand-alone pedestal tub with tile surround and floor and a seat at the window above, a walk-in frameless shower with a seat, a private toilet, and a large walk-in closet with a bench. A secondary first-floor bedroom and full bath have been added ILO a home management area. There is a study ILO of a secondary living room. The utility room has added cabinets with granite countertops and a sink. Upstairs there are three bedrooms two full bathrooms, and a large media room with a wet bar that includes a sink, microwave, mini refrigerator, sink, and granite countertops. The exterior has two garages one housing two cars and one housing one car, a professionally landscaped front yard with sprinkler system, and an enlarged covered patio. **Photos shown may not represent the listed house**
 Facebook login requires pop-ups to be enabled
Facebook login requires pop-ups to be enabled




