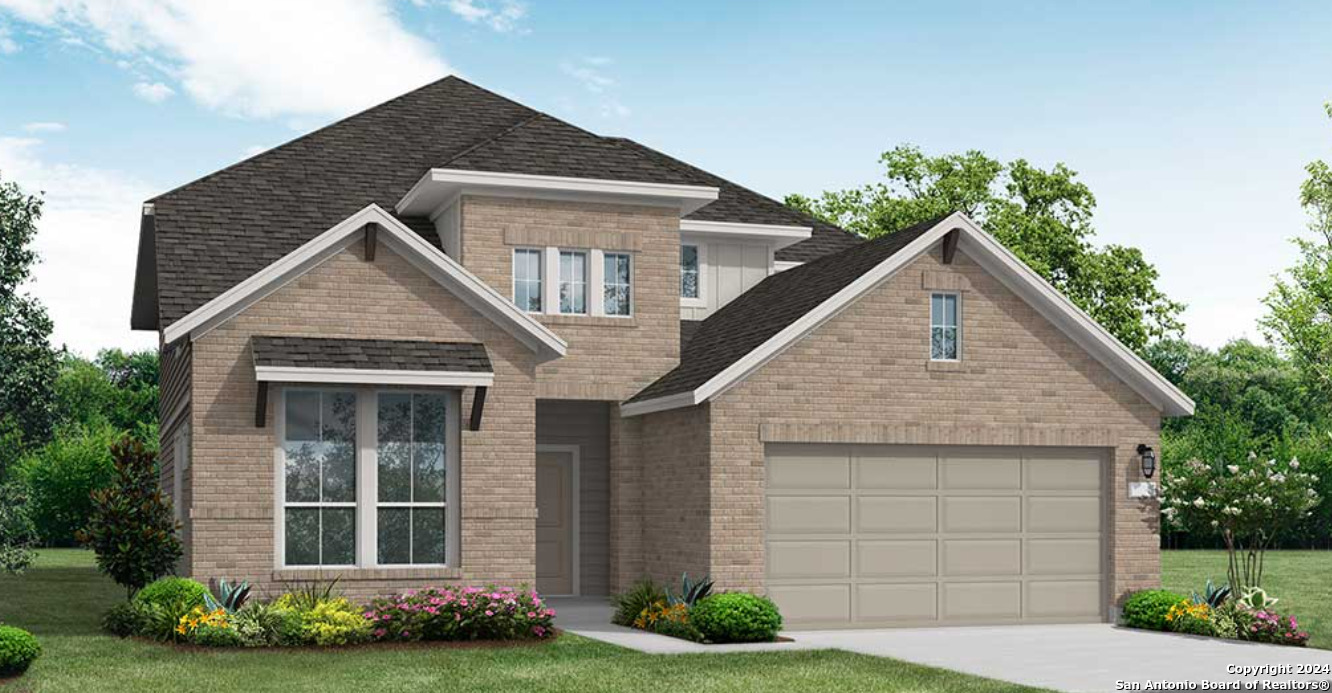This beautiful home exudes elegance with its custom design selections and over 2600 sq ft. As you enter the Foyer, your gaze is captured by the soaring 19-foot ceilings and open staircase that ascends to the upper floor. To your right, a convenient second bedroom and bathroom on the first floor, are ideal for guests. A cozy study with a nook, enclosed by double French doors, provides a perfect space for a work-from-home situation. Stairs to the left of the foyer lead to the children's area, featuring a spacious game room. A catwalk with views of both the foyer and family room below connects to two additional bedrooms with a shared bathroom on the opposite side of the second floor. Back on the first floor, the family room is located at the rear of the home, serving as the heart of the living space. It seamlessly connects to the casual dining room and gourmet kitchen, which boasts a large island, built-in stainless steel Whirlpool appliances, and a walk-in pantry. Adjacent to the family room, a secret hallway leads to your primary bedroom, complete with a charming boxed window seat and serene backyard views. The primary bathroom features dual vanity sinks, a large shower with a seat, and a walk-in closet, all designed in a light and airy color palette for a relaxing retreat. This home is nestled in a secluded section of the Foxbrook neighborhood, with a walking trail connecting to a nearby community and bird sanctuary. Follow the trail to the front of the neighborhood and enjoy a refreshing swim in the community pool. Experience the perfect blend of elegance and comfort in the Goodrich floorplan.
Courtesy of Dfh Realty Texas, Llc
This real estate information comes in part from the Internet Data Exchange/Broker Reciprocity Program. Information is deemed reliable but is not guaranteed.
© 2017 San Antonio Board of Realtors. All rights reserved.
 Facebook login requires pop-ups to be enabled
Facebook login requires pop-ups to be enabled





