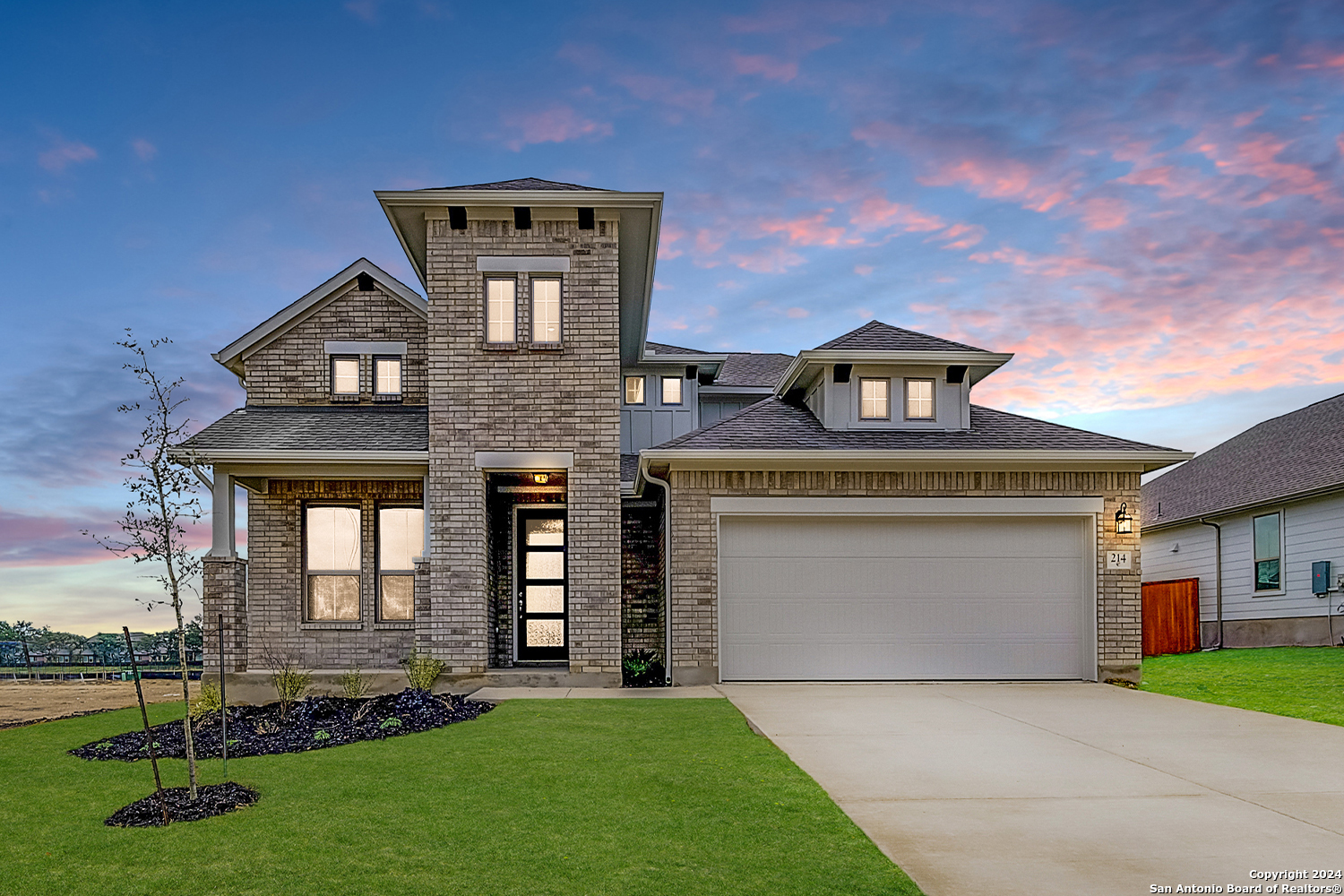This elegant 2-story Granbury floorplan home boasts over 2,600 square feet and sits in the popular Foxbrook community. Upon entering, you're greeted by a soaring 2-story ceiling and bright luxury vinyl flooring running throughout the main living areas. To the left of the entry, a study awaits with double French doors, offering a quiet space to work. A discreet hallway reveals a second downstairs bedroom with an adjacent bathroom, ideal for accommodating guests. The kitchen is a culinary haven with 42-inch white cabinets, built-in stainless-steel appliances, and elegant granite countertops. The primary bedroom features a box window with a view of the backyard, while the ensuite bathroom includes a double vanity, water closet, oversized shower, and a generously sized walk-in closet. Two additional bedrooms, a bathroom, and a game room on the second floor round out the home. Relax on the covered patio or take a stroll down the scenic walking trail that leads to the community pool. Enjoy the convenience of nearby highly-acclaimed schools. This home is truly a gem - don't miss the chance to make it yours!
Courtesy of Dfh Realty Texas, Llc
This real estate information comes in part from the Internet Data Exchange/Broker Reciprocity Program. Information is deemed reliable but is not guaranteed.
© 2017 San Antonio Board of Realtors. All rights reserved.
 Facebook login requires pop-ups to be enabled
Facebook login requires pop-ups to be enabled





