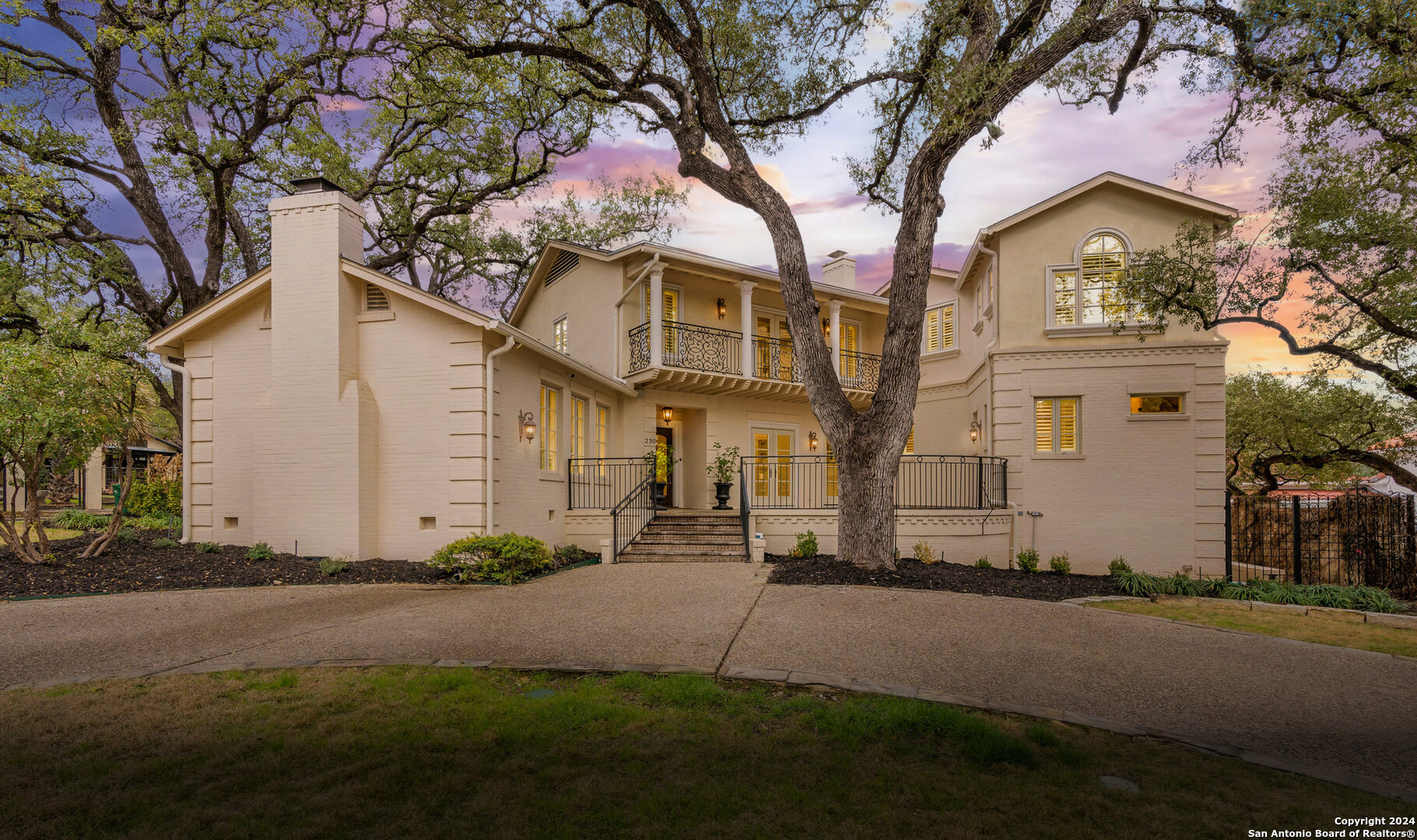Located in the heart of Alamo Heights proper, this home commands outstanding curb presence on a corner lot and is within walking distance of highly sought after Cambridge Elementary. 230 Kennedy boasts 5,411 square feet, which includes the living area in the easily accessible basement, 5 spacious bedrooms, 4 full bathrooms, 1 half bathroom and 3 additional living areas. The kitchen has a full-size Sub-Zero refrigerator, full-size Sub-Zero freezer, 2 dishwashers, double ovens, warming drawer, Viking gas cooktop and an oversized island with breakfast bar. With a sprawling floorplan, the formal living, den, kitchen, and formal dining room grant ideal entertaining with 2 elegant fireplaces and French doors providing easy flow to the oversized slate front porch. The spacious primary suite, located downstairs, provides an abundance of privacy and 3 closets. The ensuite primary bathroom boasts double vanity, separate seamless glass shower and a standalone soaking tub. Upstairs you'll find an additional living space with built-ins and access to a balcony, 4 oversized secondary bedrooms, 3 full bathrooms and the utility room. A sparkling pool, Trek deck and turf grass in the backyard along with a spiral staircase to the garage apartment with full bathroom complete the home.
Courtesy of Kerri Real Estate Llc
This real estate information comes in part from the Internet Data Exchange/Broker Reciprocity Program. Information is deemed reliable but is not guaranteed.
© 2017 San Antonio Board of Realtors. All rights reserved.
 Facebook login requires pop-ups to be enabled
Facebook login requires pop-ups to be enabled





