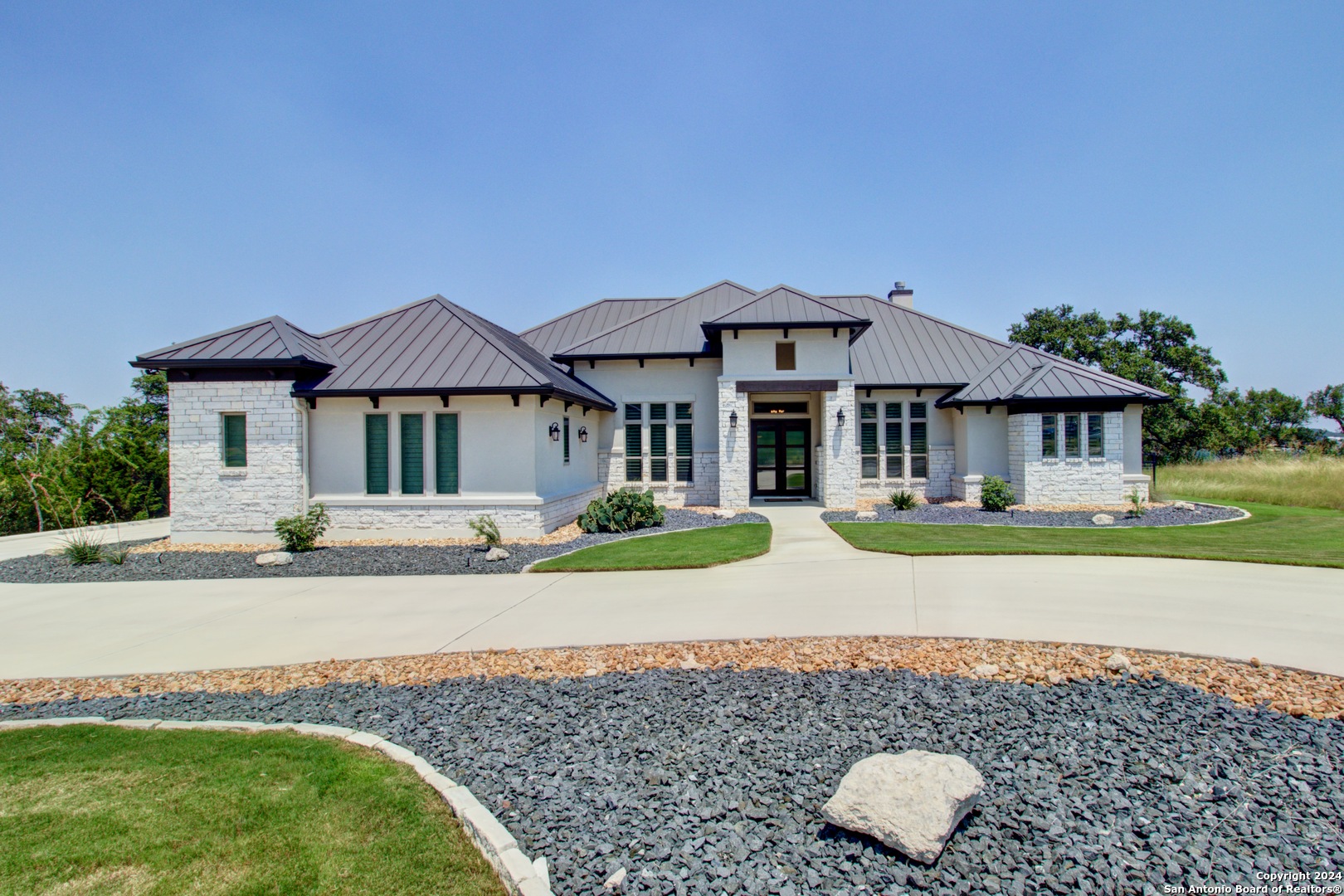Experience luxury living in this stunning one-story Village Estate custom home in the prestigious Canyons at Scenic Loop. Nestled on a level 0.62-acre lot, with an additional adjoining 0.62-acre lot for added privacy, this home offers breathtaking views and unparalleled comfort. Step into the chef's kitchen, featuring Bertazzoni double ovens/gas cooktop/microwave, a pot filler, an oversized built-in refrigerator/freezer, a spacious curved island with seating for five, a secondary prep island, and a massive walk-in pantry with electrical outlets. The kitchen seamlessly flows into the family room, adorned with a gas fireplace, built-in shelving, and a large five-panel sliding glass door. The adjacent dining area boasts its own three-panel sliding door, leading to an expansive patio equipped with an outdoor kitchen and motorized/shaded screens, perfect for entertaining. The luxurious master suite offers dual closets and a spa-like bath with a steam shower, dual vanities, a seated make-up station, and ample storage. The meticulously landscaped yard, fully enclosed with a metal fence, enhances the property's charm and privacy. Discover the epitome of refined living in this exceptional home. Many items in the home are negotiable or for purchase.
Courtesy of Bhhs Penfed Realty
This real estate information comes in part from the Internet Data Exchange/Broker Reciprocity Program. Information is deemed reliable but is not guaranteed.
© 2017 San Antonio Board of Realtors. All rights reserved.
 Facebook login requires pop-ups to be enabled
Facebook login requires pop-ups to be enabled





