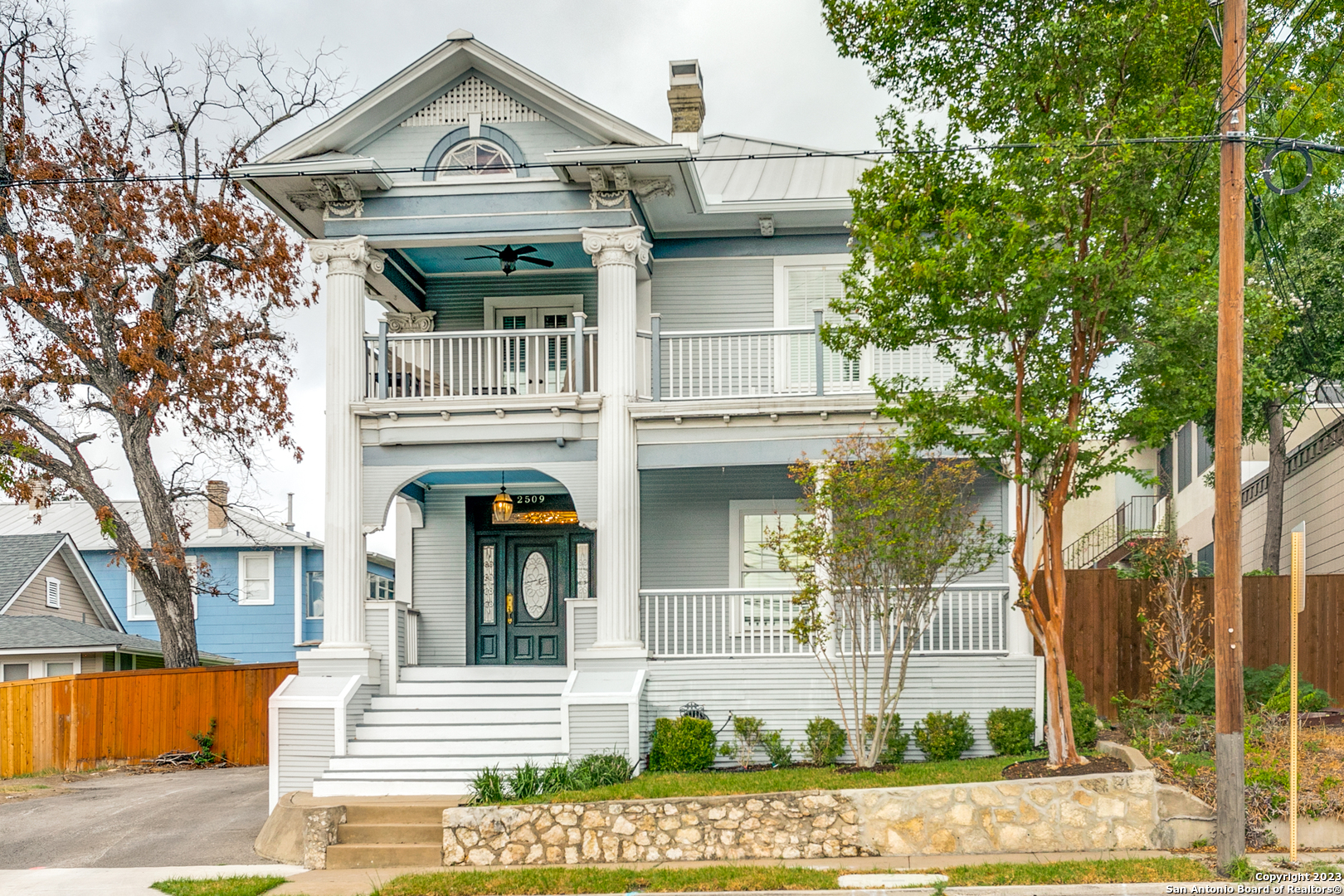Stately, restored property awaits your discerning buyer. The column-framed porch opens to an interior highlighted by rich oak floors, plaster walls, and 10' ceilings, creating a light-filled interior. The luxe island kitchen with custom cabinetry, bar seating, quartz counters, KitchenAid appliances and more is the heart of the streamlined floor plan. Fireplaces are found both upstairs and down. Primary suite opens from the 2nd-floor living area, featuring a luxurious bath with pedestal tub, marble accented shower, double lavatories, and huge walk-in closet. Secondary bedrooms include a convenient main floor location. Fresh air and city views can be accessed from several balconies and a veranda, located off the kitchen. Property is gated with a paved turnaround, 2-car carport and cedar privacy fence with easy-care landscaping. Enjoy a relaxed quality of life in historic Monte Vista featuring excellent private schools, restaurants, shopping, Landa Public Library & Gardens, and Trinity University nearby.
Courtesy of Phyllis Browning Company
This real estate information comes in part from the Internet Data Exchange/Broker Reciprocity Program. Information is deemed reliable but is not guaranteed.
© 2017 San Antonio Board of Realtors. All rights reserved.
 Facebook login requires pop-ups to be enabled
Facebook login requires pop-ups to be enabled





