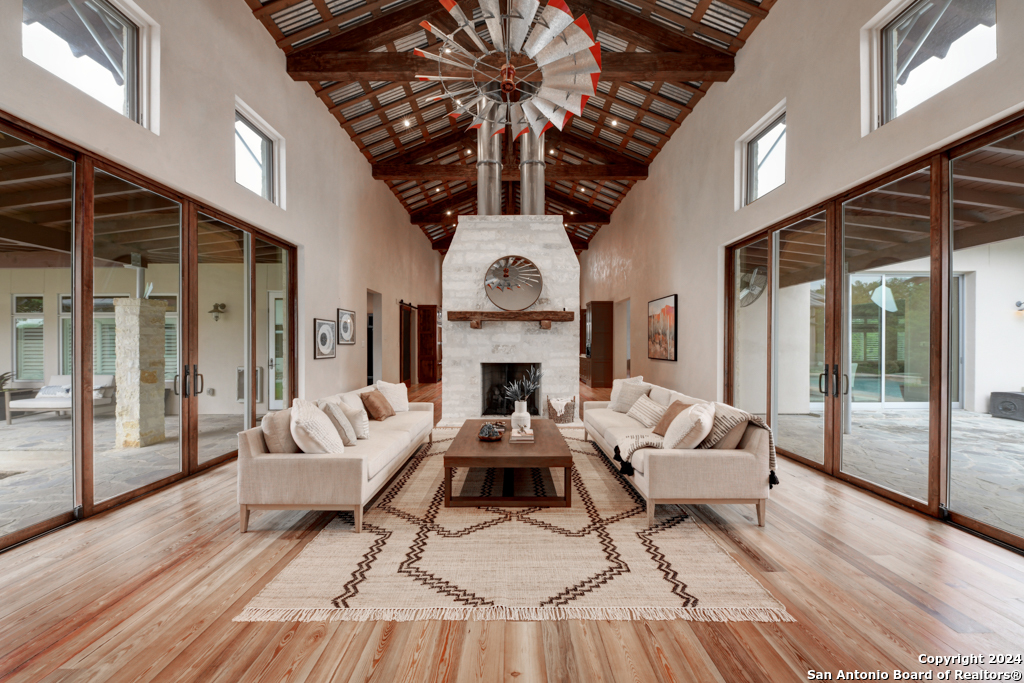Immerse yourself in this one-of-a-kind Joubert Design Home, where modern ranch style harmoniously blends with touches of Hill Country charm. This stunning one-story residence, showcased in the Parade of Homes, features a unique U-shaped open floor plan that seamlessly integrates indoor and outdoor living. Upon entry, wide plank reclaimed long-leaf pine floors and exposed wood beams greet you, adding rustic elegance. White marble accents, stainless steel, and glass elements infuse a 21st-century wow factor. Designed to capture natural breezes, the home encourages year-round enjoyment of its covered patios and the gorgeous interior entry courtyard. The chef's island kitchen is a culinary dream, equipped with Viking appliances, a built-in double fridge, a gas range, stunning marble countertops, a wine fridge, and a Miele cappuccino machine. Each of the four bedrooms boasts ensuite bathrooms, ensuring privacy and luxury for all. The outdoor oasis offers a private sparkling infinity-edge pool, serene greenbelt views, and ample space for outdoor living. Additional features include a three-car humidity-controlled garage and spectacular design elements like a contemporary Italian tub in the primary suite and California walk-in closets. An entertainer's dream, this home was crafted with the intention of hosting fabulous events and gatherings with loved ones. This ecological, trend-setting home sets a new standard for luxury and design in the Dominion.
Courtesy of Cb Harper Global Luxury
This real estate information comes in part from the Internet Data Exchange/Broker Reciprocity Program. Information is deemed reliable but is not guaranteed.
© 2017 San Antonio Board of Realtors. All rights reserved.
 Facebook login requires pop-ups to be enabled
Facebook login requires pop-ups to be enabled





