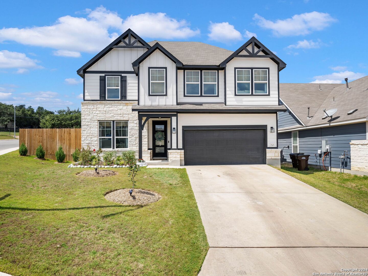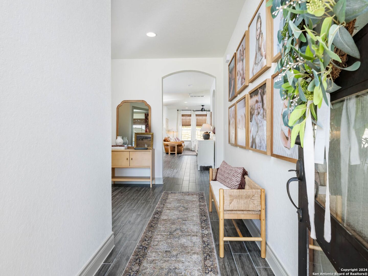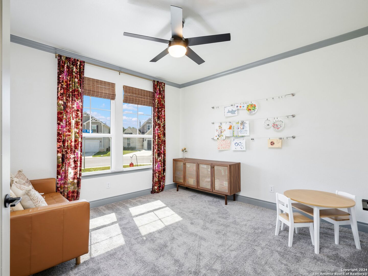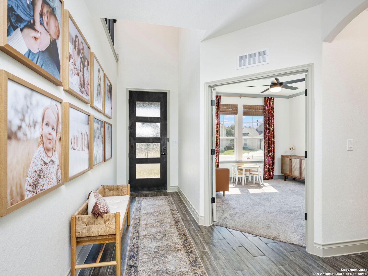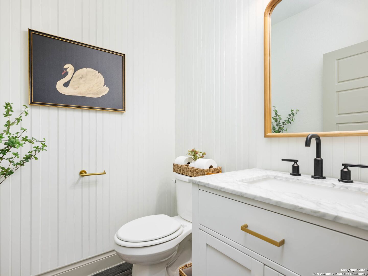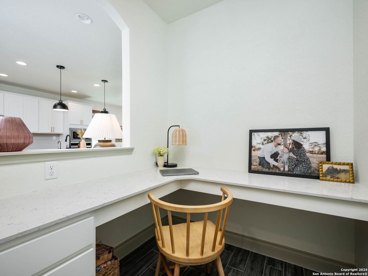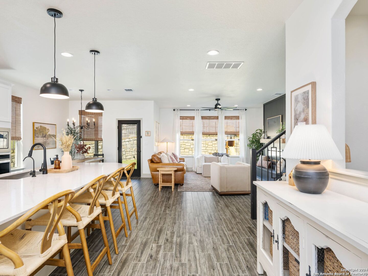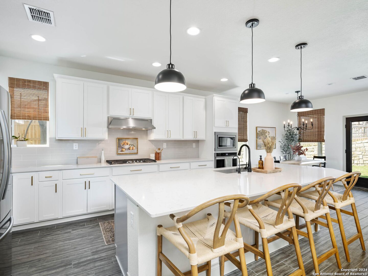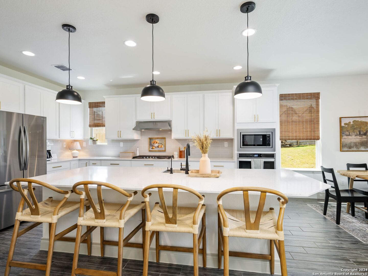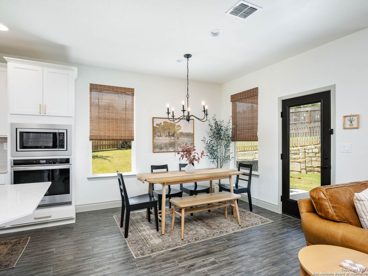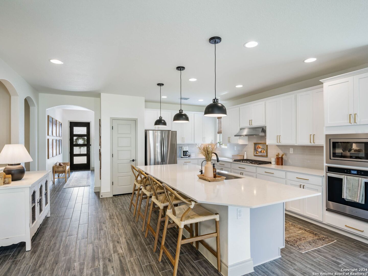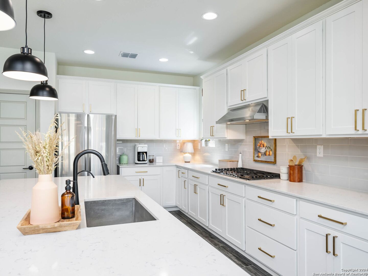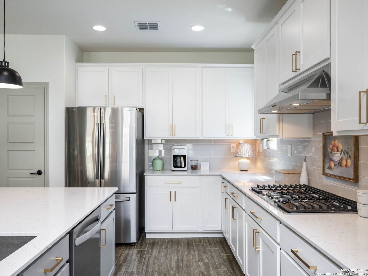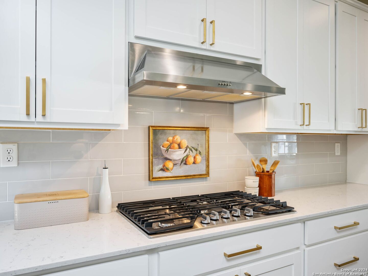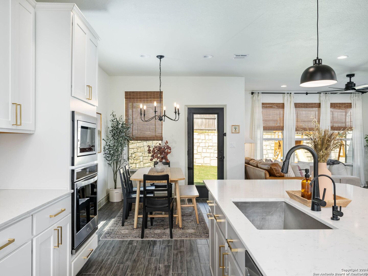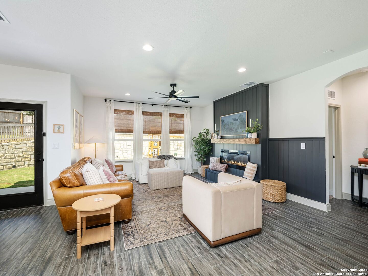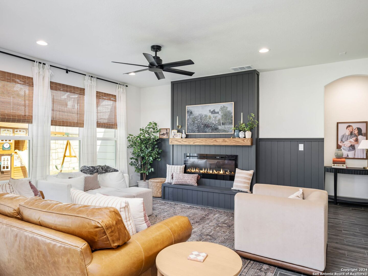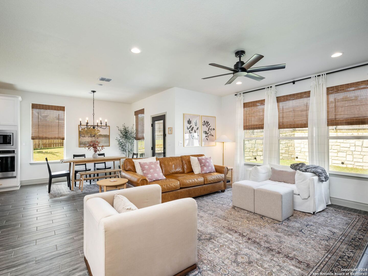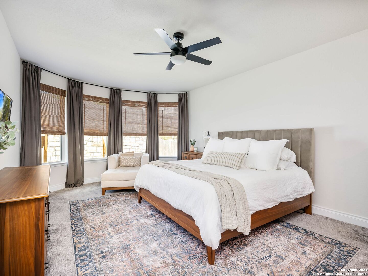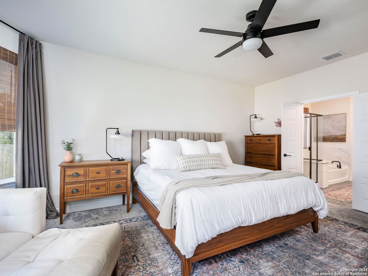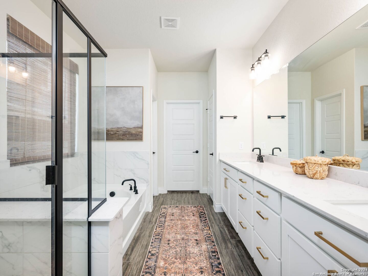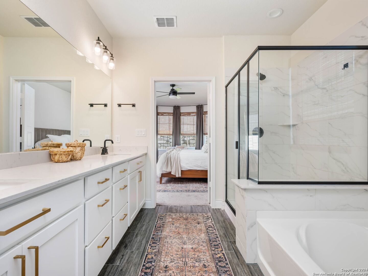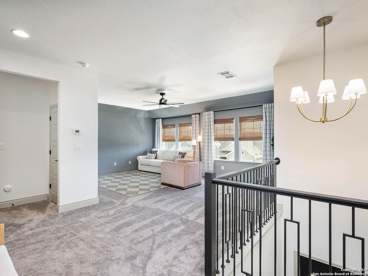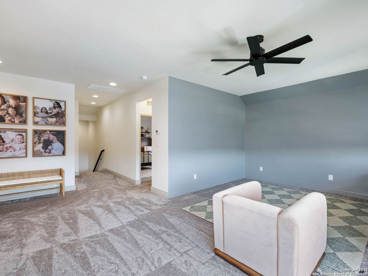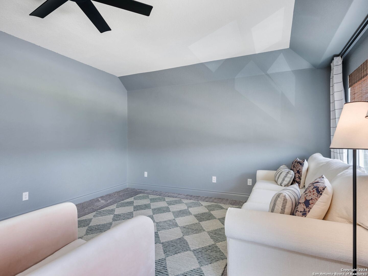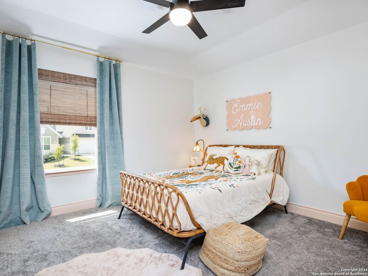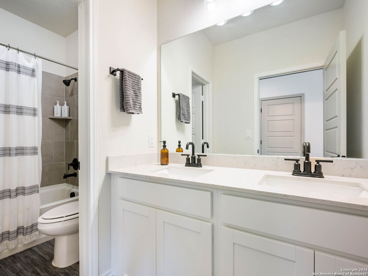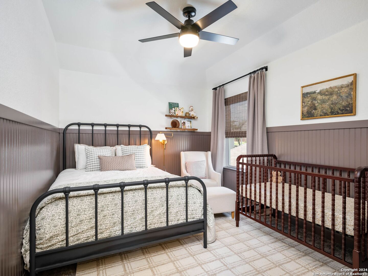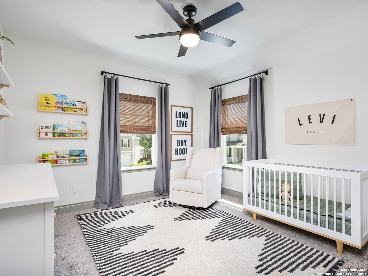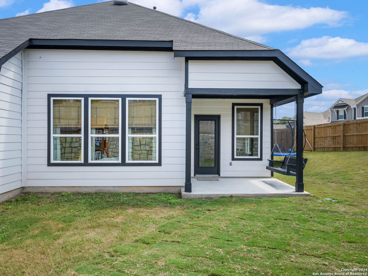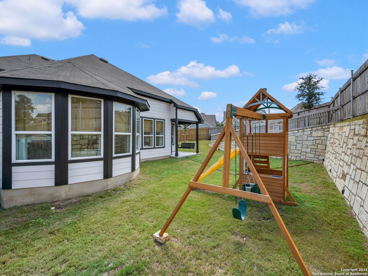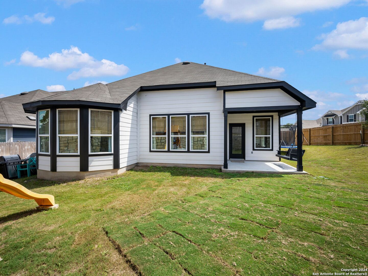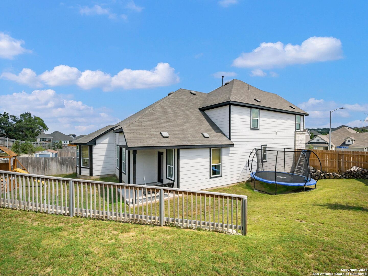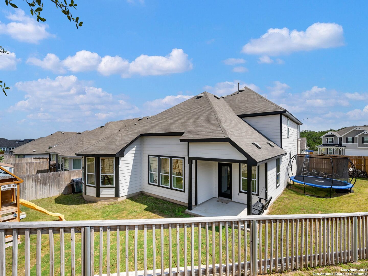School District comal
Schools pieper, pieper ranch, timberwood park
FireplaceOne, Living Room
property description
Welcome to your DREAM home built in 2022, in the desirable Borgfeld / Timberwood Park area in north San Antonio, minutes away from downtown Bulverde and the Hill Country. This two-story property is an interior designer's dream - no more boring builder selections! 27105 Quartz Way boasts 3100 square feet home with 4 bedrooms (primary down), 2.5 baths, office, game room, and generous storage throughout! This gorgeous, turn-key property has been meticulously cared for and stylishly upgraded - ready for its new owner! Located in the gated Preserve at Sterling Ridge subdivision within the coveted Pieper High School / Comal ISD school district feeder and only minutes from Highway 281, Blanco Rd direct to Loop 1604, residents enjoy quick commutes to San Antonio. Amenities include a community pool, playground, and highly desired schools less than a mile away. Situated on a corner lot with tremendous curb appeal, this property offers more privacy and ample yard space for play and entertainment. Step inside to a stunning entryway with wood-like tile flooring, high ceilings, magazine-worthy paint colors, flooring, and upscale lighting. The kitchen is jaw-dropping with an oversized, quartz island and is the flagship of the family area, opening up to a natural light -filled dining space and cozy living area. Kitchen upgrades include gas cooking, custom shaker cabinetry with bronze hardware, quartz counters, excessive counter space and prep room, stainless steel appliances (less than 2 years old), built-in oven and microwave, farm-style oversized sink, and an impressive vent hood. A gorgeous, custom board and batten electric fireplace/mantle with wall panels complete this immaculate space. Off of the garage hall and separate laundry room is a smartly placed, built-in workstation, complete with a desk and is versatile for homework, crafts, puzzles, a bar area, etc. Downstairs primary bedroom overlooks the backyard through a bay window, providing a grander space in the owner's retreat. Walk-in closet, separate glass framed stall shower, garden tub, and two separate vanities will complete the most discerning buyer's wish list. Stairs leading to the upper level have been improved with hardwood flooring, complete with a runner rug, giving both fresh style and easy maintenance. The stairway opens to the upstairs loft-style game room space, updated with fresh paint to match the downstairs aesthetics. Three secondary bedrooms and a full bathroom complete the upper level, each with a walk-in closet. The best-kept secret in this property is the excessive amount of storage space! Covered patio and generous yard space top off this charming property! Comal ISD schools include notable Timberwood Park Elementary, Pieper Ranch Middle School, and the newly opened Pieper High School. A must see!
 Facebook login requires pop-ups to be enabled
Facebook login requires pop-ups to be enabled




