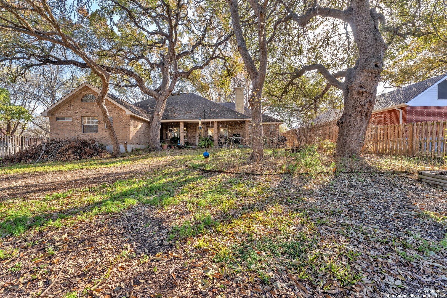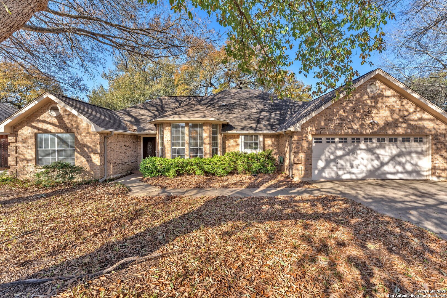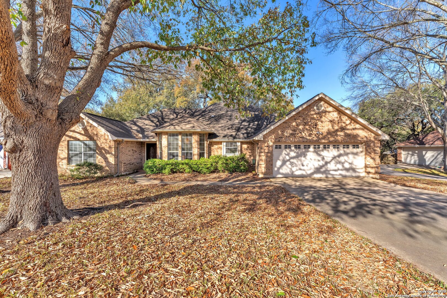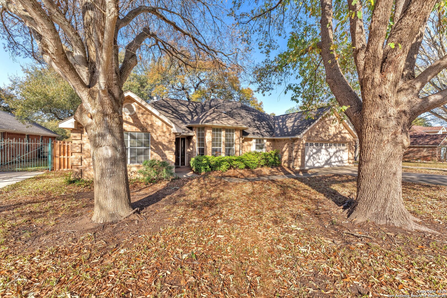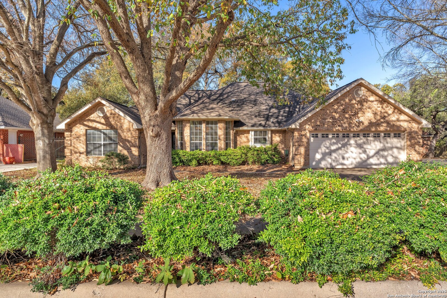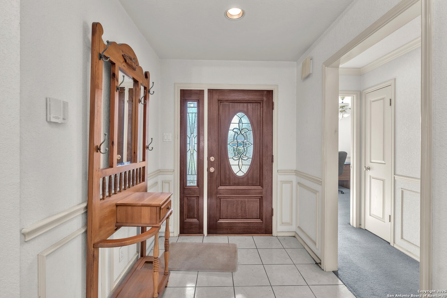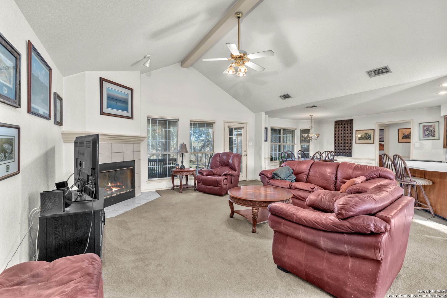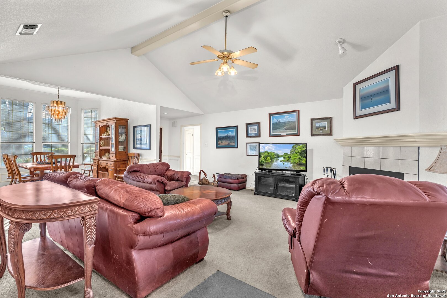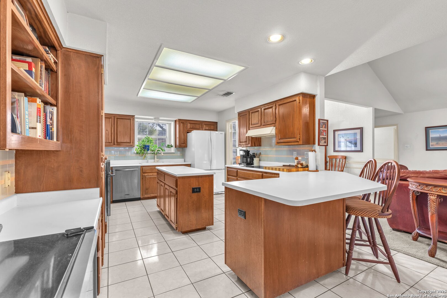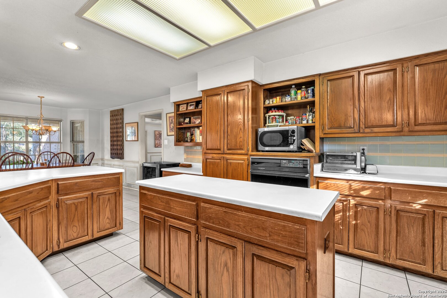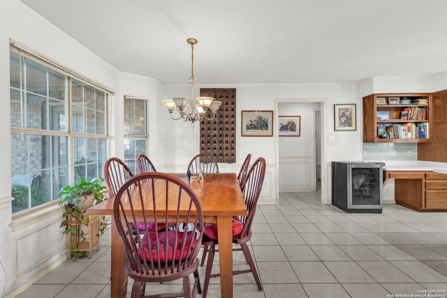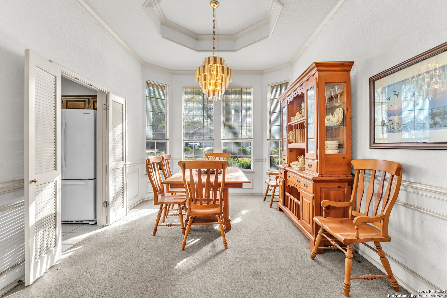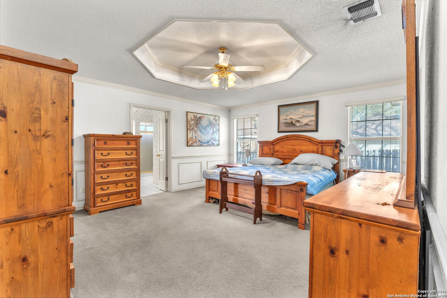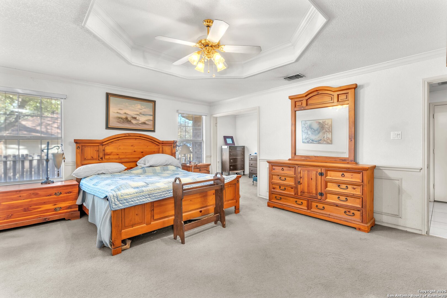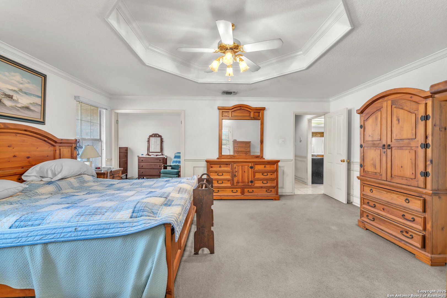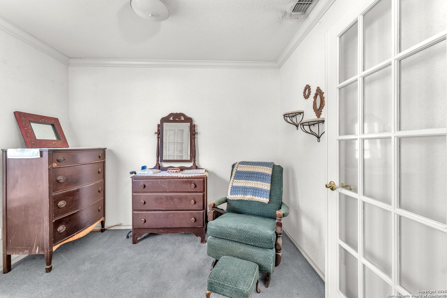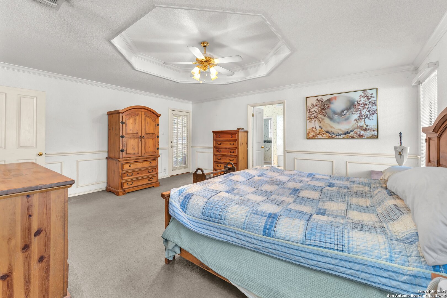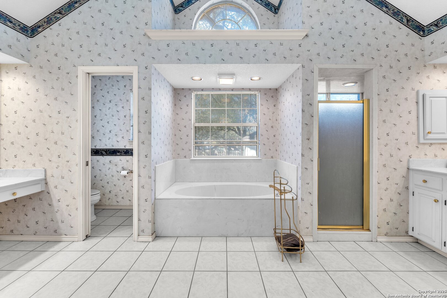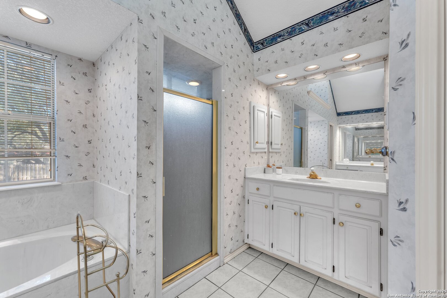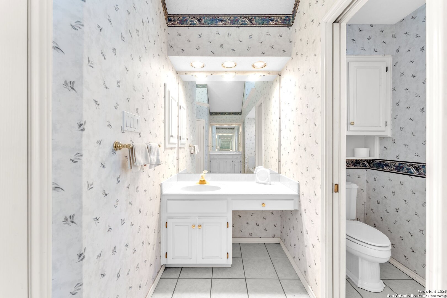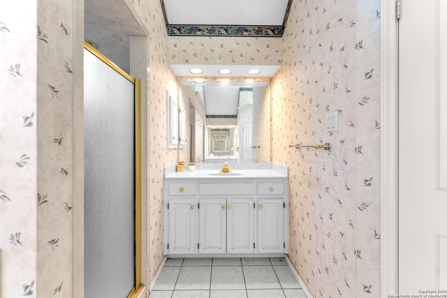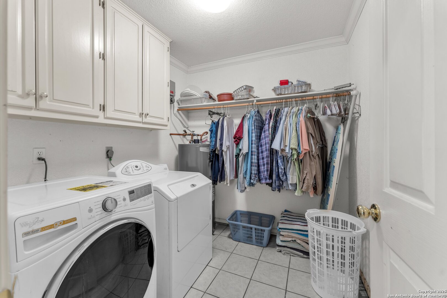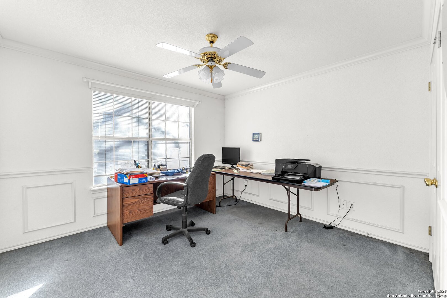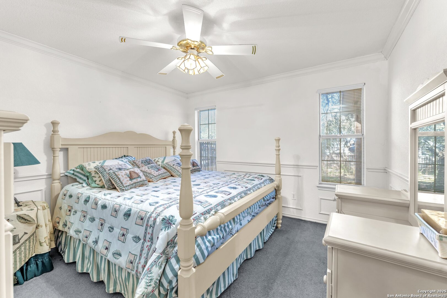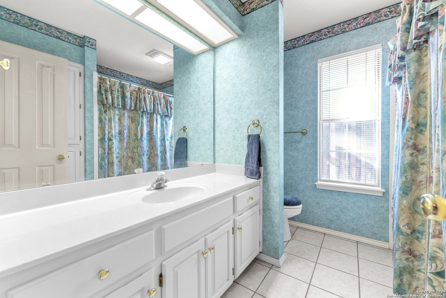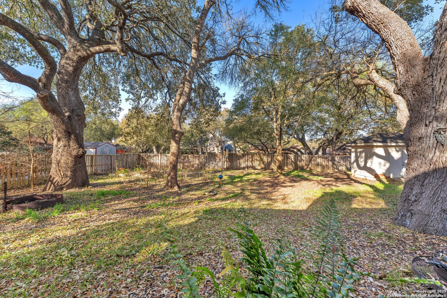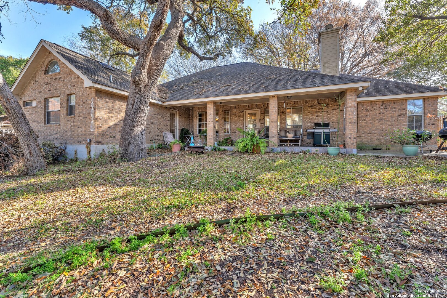School District schertz-cibolo-universal city isd
Schools samuel clemens, corbett, green valley
FireplaceOne, Living Room
property description
Charming Greenshire Home with Character & Potential! Nestled in the highly desirable Greenshire neighborhood of Schertz, this home isn't your typical cookie-cutter house-it's full of character, warmth, and that special feel-good energy the moment you drive through the tree-lined streets. With mystic, mature oak trees, white curbed roads, and inviting sidewalks, this neighborhood has a charm that's hard to find. Sitting on a spacious 0.29-acre lot, this home is waiting for its next family to bring it back to life. Priced at a discount due to some needed TLC, it offers a fantastic and functional open floor plan with high ceilings, abundant natural light, and a cathedral ceiling in the living room complete with a cozy gas fireplace. The large windows in the bedrooms bring in even more light, and while the kitchen appliances (except for the newer dishwasher) are original, they reflect the home's solid foundation and potential for your personal upgrades. The primary bedroom is a true retreat, featuring a connected sitting area-perfect as a nursery, study, work out area, or home office. The primary bath boasts double vanities, his-and-hers closets, and high ceilings for an open, airy feel. Constructed with four sides of brick, this home is built to last. Step outside to a beautiful backyard shaded by massive oak trees that add character and serenity to the space. Enjoy your mornings or evenings on the covered back porch, with a privacy fence ensuring a peaceful retreat. A shed in the backyard conveys, providing extra storage space. This home is a diamond in the rough with incredible potential. If you have an open mind and a vision for transforming a space, this is your chance to create something truly special in one of Schertz's most sought-after communities. Come see it today and make it your own! Home is being sold as is.
 Facebook login requires pop-ups to be enabled
Facebook login requires pop-ups to be enabled




