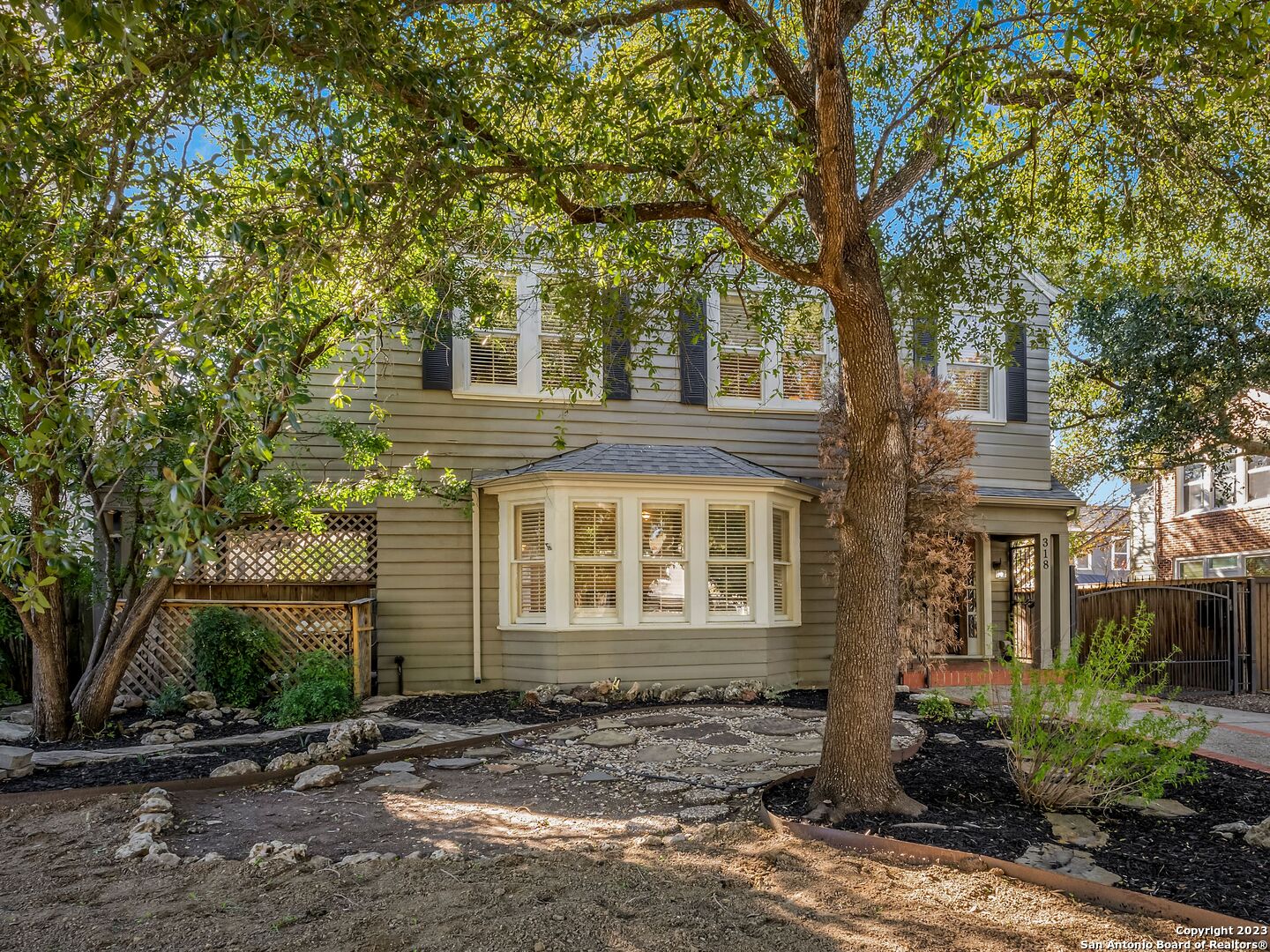UrbanLiving Inside410 - Eager to move forward, the motivated seller recognizes the potential in their fixer-upper, offering a unique opportunity for buyers with a vision to transform it into a dream home. Monte Vista New England style home with 3 bedrooms, 2.5 baths with 2304 sq ft. Enter into the foyer with sidelight windows framing the front door. Expansive living room with oak hardwood flooring, plantation shutters, bay windows facing front yard, crown molding, a wood-burning fireplace, built-in bookshelf, and French doors that lead to covered deck. Large dining room with many windows, chandelier, and swinging door that leads to the kitchen. Sweet kitchen with black countertops, colorful fruit and veggie tile backsplash, glass front cabinets, original butler's pantry with green glass knobs, 6-burner gas stove, sink under window, vegetable sink, breakfast bar, and breakfast nook with built-in China hutch. The large primary bedroom is up with two closets, built-in bookshelves, a blanket bench, and plantation shutters throughout. Tub shower combo, original hexagon pink and white floor tile. The second bedroom has lots of windows overlooking backyard with a sitting room. The third bedroom has a walk-in closet and has access to 2nd bath featuring vintage white hexagon floor tile. The backyard has a deck, mature trees, a guest apartment, a doll house, and a shed. Close to downtown, SA Zoo, Museum Reach, the Botanical Gardens and the Pearl. This sweet home has great bones and is waiting for you to add your custom touch.
Courtesy of Kuper Sotheby's Int'l Realty
This real estate information comes in part from the Internet Data Exchange/Broker Reciprocity Program. Information is deemed reliable but is not guaranteed.
© 2017 San Antonio Board of Realtors. All rights reserved.
 Facebook login requires pop-ups to be enabled
Facebook login requires pop-ups to be enabled





