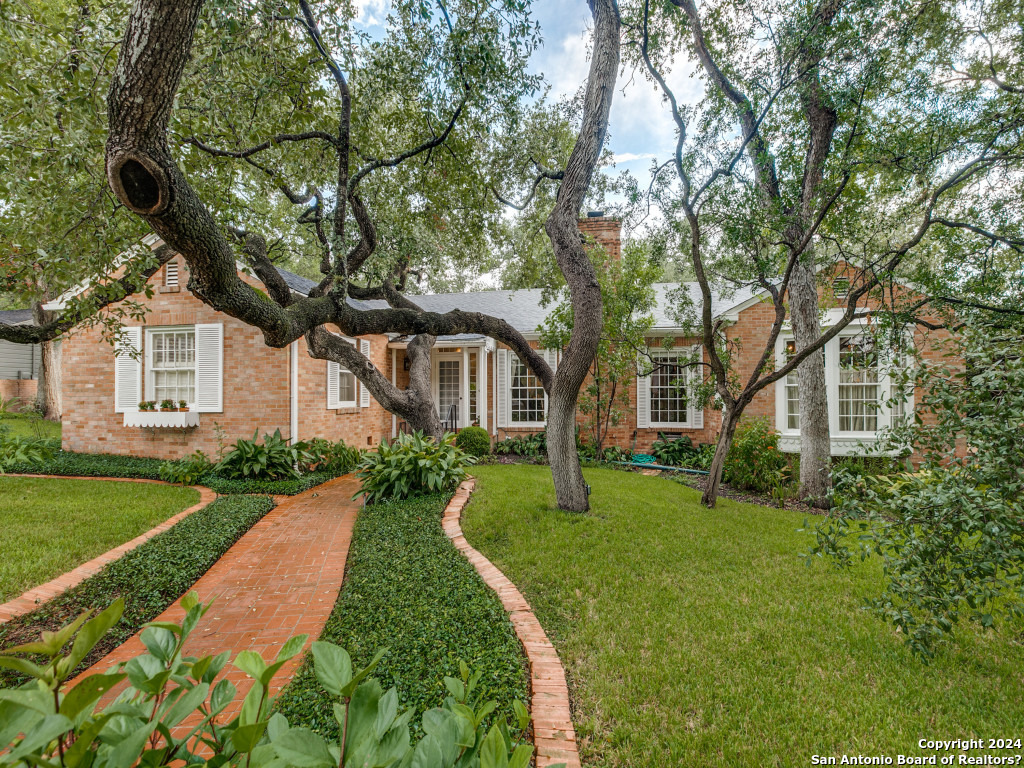Beautiful and elegant brick home with landscaped yard including amazing mature oak trees. Large living, family & dining rooms with floor to ceiling windows, hardwood, and Saltillo tile floors. Family room and office space offers built-in bookcases & cabinets including a wet bar with glass shelves and copper sink. Family room reveals an open floor plan and cathedral ceiling with wall of windows offering natural bright light. There is a spacious Saltillo tile deck overlooking an impressive back yard with ample room for various activities. Bright open kitchen includes gas stove top and double ovens, wood floor, counter seating with abundant custom cabinets and counter space. The spacious primary suite includes a seating area, built in shelves and cabinets, and high ceiling. There are 3 additional spacious bedrooms with hardwood floors, beautiful windows, natural light, and custom shutters. There is full attic storage. The basement level provides another bath with a room for guest or office or craft room. The walk-in basement offers space for a hobby room, abundant storage space and a great view under the home with easy access to see the construction, mechanical equipment, and foundation. This home was built in 1940 and owned by one family who has cherished and carefully maintained it. It is a must see to appreciate the traditional charm, quality construction, custom millwork, ample closet and storage space, natural light, and large yard which offers endless possibilities.
Courtesy of Phyllis Browning Company
This real estate information comes in part from the Internet Data Exchange/Broker Reciprocity Program. Information is deemed reliable but is not guaranteed.
© 2017 San Antonio Board of Realtors. All rights reserved.
 Facebook login requires pop-ups to be enabled
Facebook login requires pop-ups to be enabled





