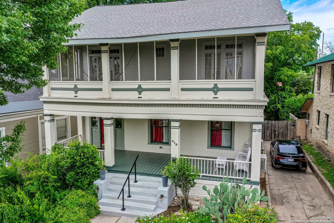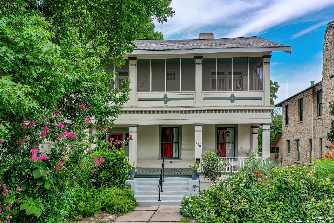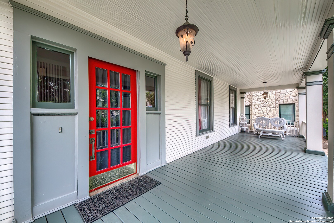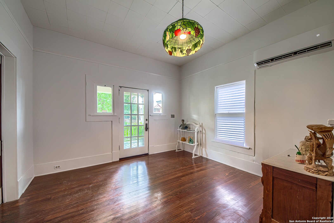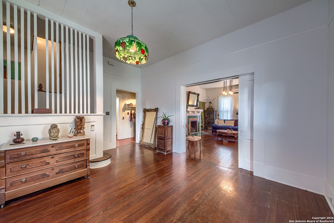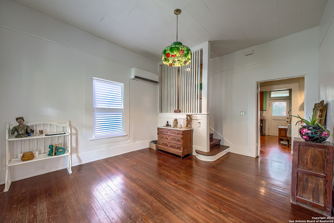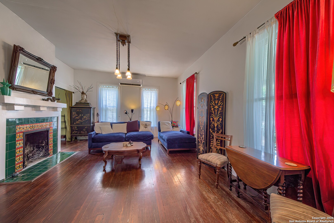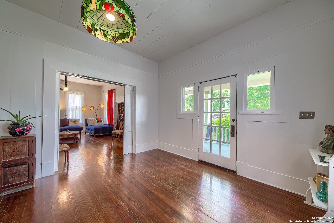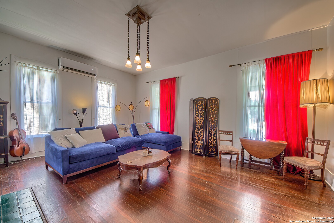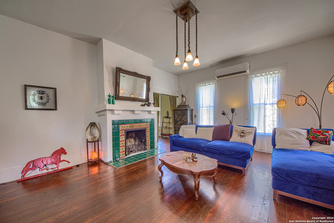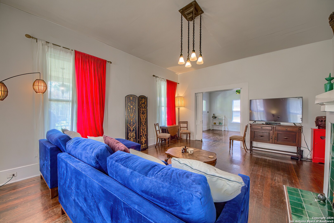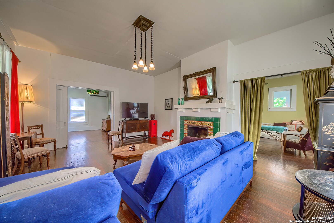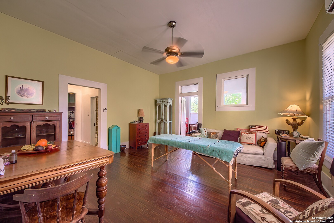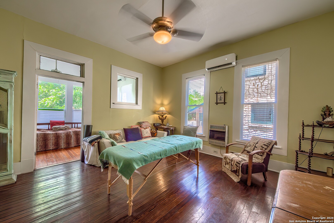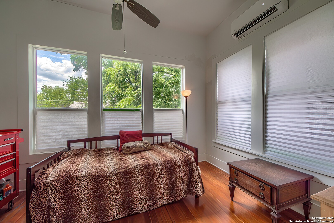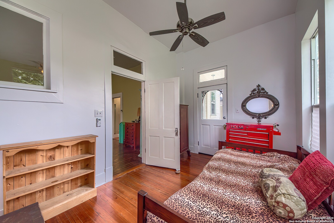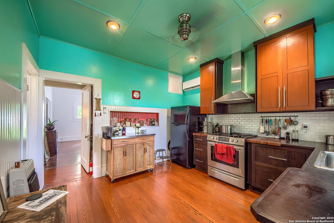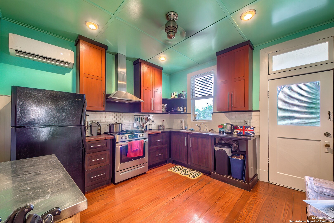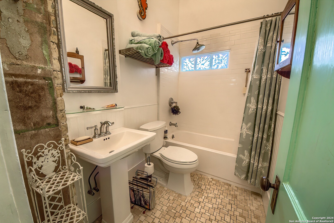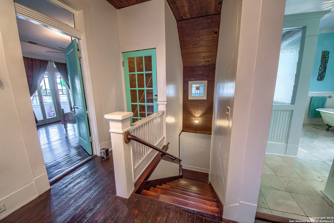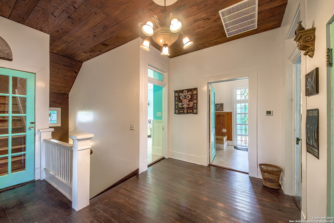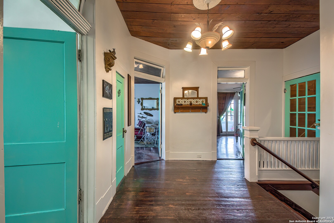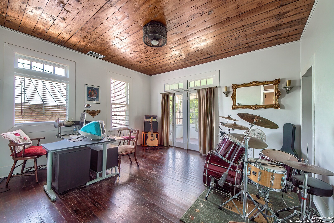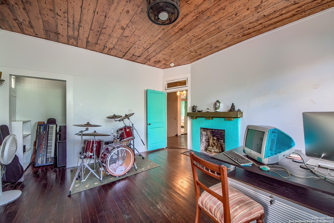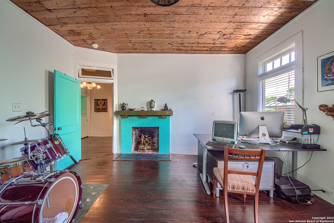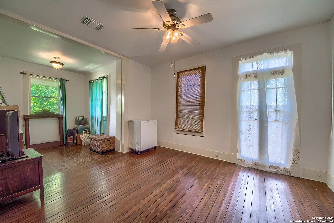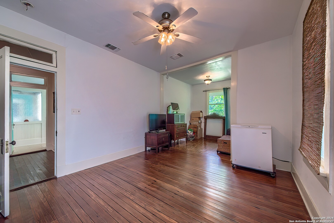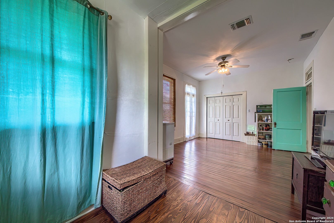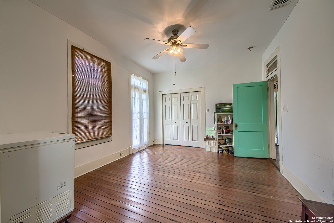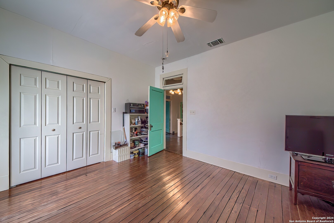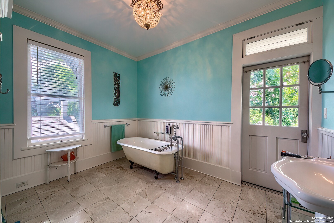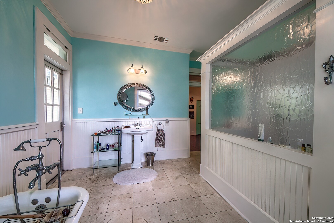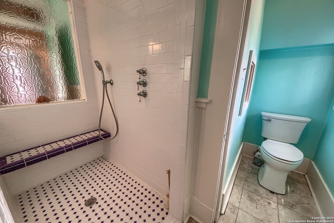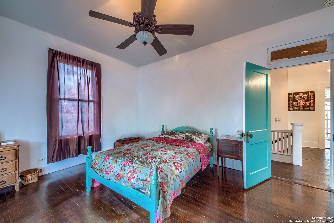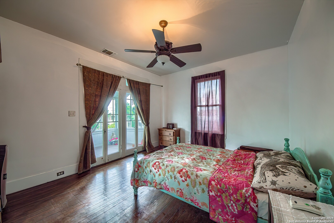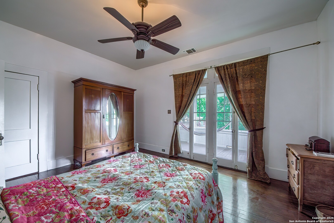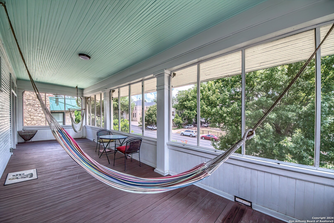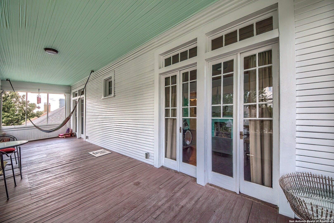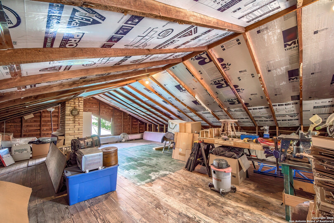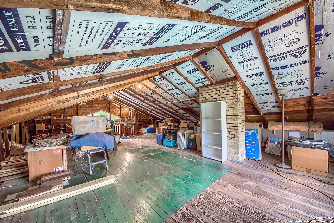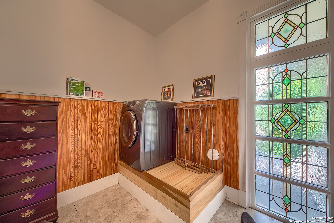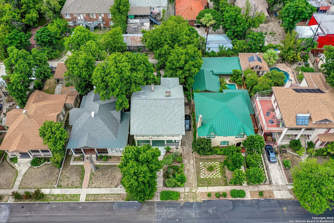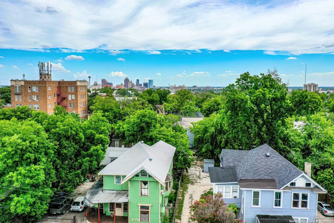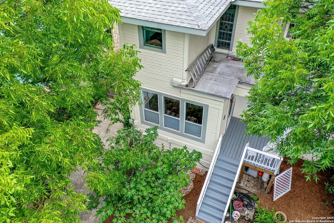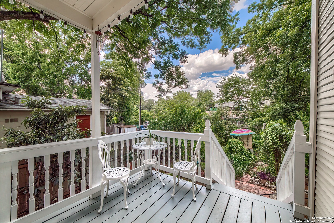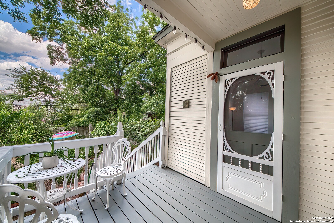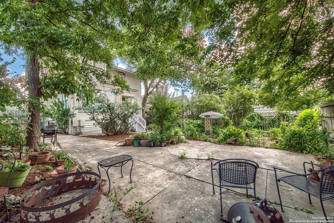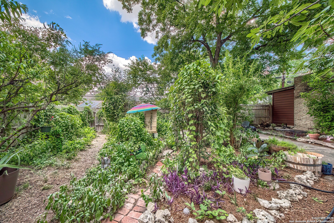CountyBexar
FlooringLinoleum, Wood, Stone, Terrazzo
School District san antonio i.s.d.
Schools edison, cotton, beacon hill
FireplaceTwo, Living Room, Wood Burning, Other
property description
THIS DARLING AMERICAN FOURSQUARE MANSION WELCOMES WITH THE GRACE OF A BYGONE ERA! Fall in love with this three bedroom historic beauty nestled in one of San Antonio's oldest neighborhoods and one of its widest streets. Alta Vista, just north of downtown and anchored by historic San Pedro Park, was one of the city's . Beckoning you from the street with a wide front porch and screened second-story porch, this doll invites you past a towering red oak & a colorful xeriscaped front yard full of native plants and up the wide stairs. Imagine many happy hours watching the world go by on the covered front porch. Once inside, a classic high ceiling foyer greets you, and here you begin to notice all the historic details that have been lovingly maintained for more than a hundred years, including original hardware, light fixtures, window frames, baseboards, bead board accents, stained glass and gleaming longleaf pine floors. The formal living room, awash with natural light from so many windows, invites relaxation around a fireplace accented by colorful tiles and an original brass chandelier. From here, step into the dining room, spacious enough for a banquet table and with access to a friendly sunroom, ideal for an afternoon of reading while enjoying a view of your gorgeously landscaped backyard. The renovated kitchen can be accessed either from the foyer or the hall leading from the dining room and is a perfect place for a chef with gas cooking and plenty of workspace. But keep in mind it is much more than utilitarian with its elegant 42-inch, cherry stained alder wood top cabinets, pecan wood bottom cabinets, bead board walls and a window over the sink to watch the birds and bees in your lush backyard. A full bathroom down is tucked tastefully off the kitchen with charming touches including the exposed brickwork from an old fireplace flue. Don't forget to look up in the hallway at the hand painted frosted glass light fixture! A walk-in pantry and storage under the stairs are big extras. Now, head up the stairs accented b a stained glass window to the second level landing and look up again to enjoy the stunning longleaf pine ceilings. From here find three bedrooms, all awash with light, the largest of which at 24 by 12 offers enough room for a sitting area and a nice step-in closet. Another bedroom offers a charming fireplace for a cozy atmosphere and it just keeps getting better from here ... step through original french doors out to the massive 33-foot screened-in porch under a bead board ceiling and fans where you instantly imagine great conversations with a view of your gracious historic neighbors. The third bedroom also has access to this amazing space. A dazzling bathroom offers both classic charm and modern convenience with its Travertine floors & frosted glass walk-in shower with rain head shower head, yet original sink and clawfoot tub along with a separate water closet. Another unique feature is a door leading to an outdoor porch which could be usable by just adding a railing! The huge laundry room up is trimmed with natural bead board and its stained glass window is a nice touch. The fun surprises keep coming at the landing where you pass through a glass inset door and travel up another flight of stairs to the third story. Longleaf pine floor in a 8 foot pitched roof 34x20 foot space with dormer windows on each end. The owners partially finished this space and left the rest for you imagination. How about a ballroom, game room, home office or even another bedroom? Really just a bit of sheetrock, paint and a mini-split and you could add another 680 square feet of living space. Out back find yet another, smaller covered porch & the brilliant backyard where you will find a space so lovingly nurtured with producing fruit trees, mature pecans and other fauna loving flora. All this just off San Pedro, minutes to downtown and walking distance to shops & restaurants on Main. Love this historical character!
 Facebook login requires pop-ups to be enabled
Facebook login requires pop-ups to be enabled




