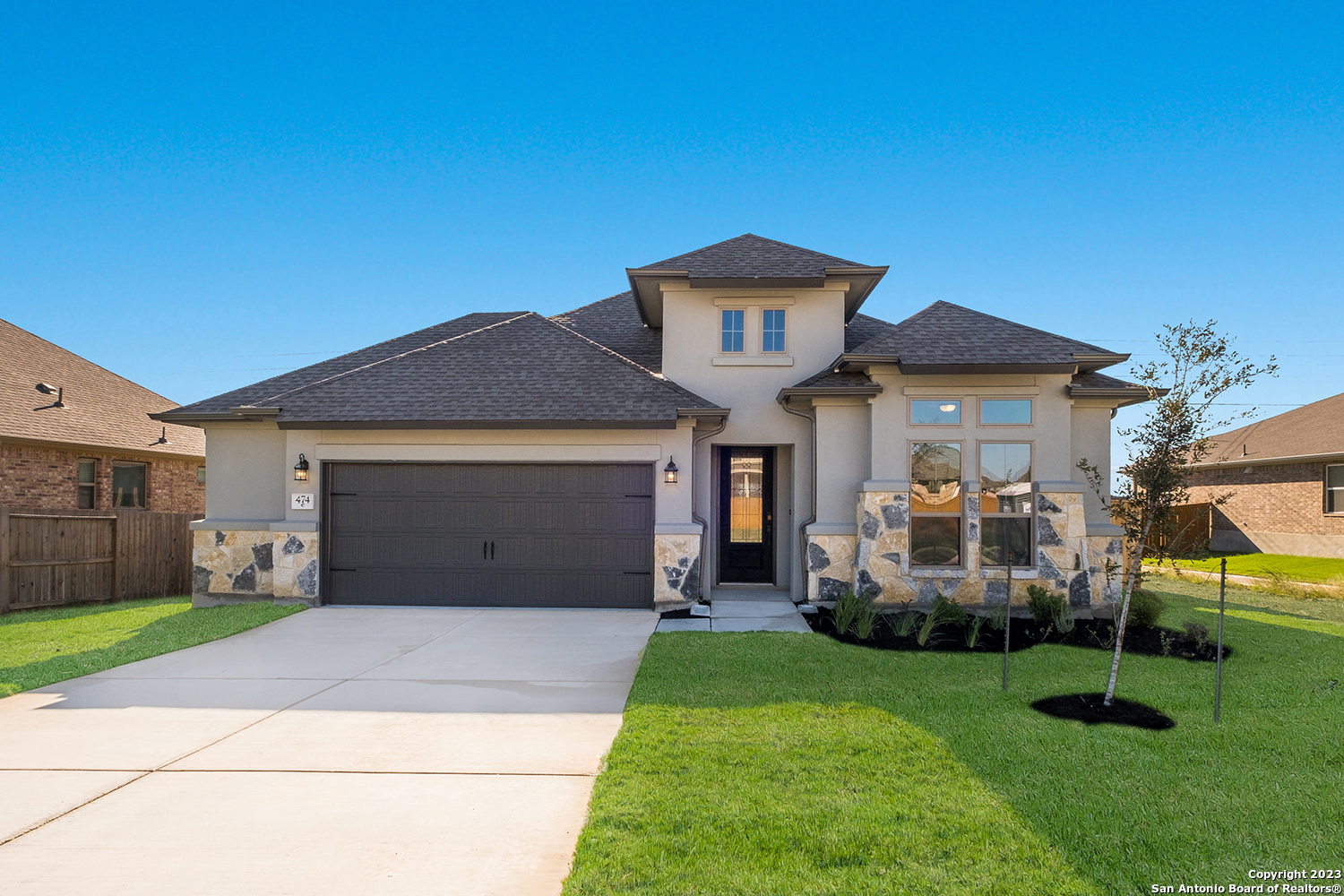This contemporary stucco and stone beauty is one of our most popular plans. 12-foot ceilings and open concept make the rooms feel even larger. The gourmet kitchen offers built-in appliances and custom 42" cabinets. An oversized island that will seat 5 opens to a grand family room and dining room that's perfect for entertaining. French doors open to a centrally located private study. The primary retreat has large windows and plenty of room to relax in the spa-like bath with his and her vanities, 2 large walk-in closets, plus a separate tub and shower. The 5' garage extension is perfect for extra storage and you'll enjoy evenings on the private covered patio.
Courtesy of Dfh Realty Texas, Llc
This real estate information comes in part from the Internet Data Exchange/Broker Reciprocity Program. Information is deemed reliable but is not guaranteed.
© 2017 San Antonio Board of Realtors. All rights reserved.
 Facebook login requires pop-ups to be enabled
Facebook login requires pop-ups to be enabled





