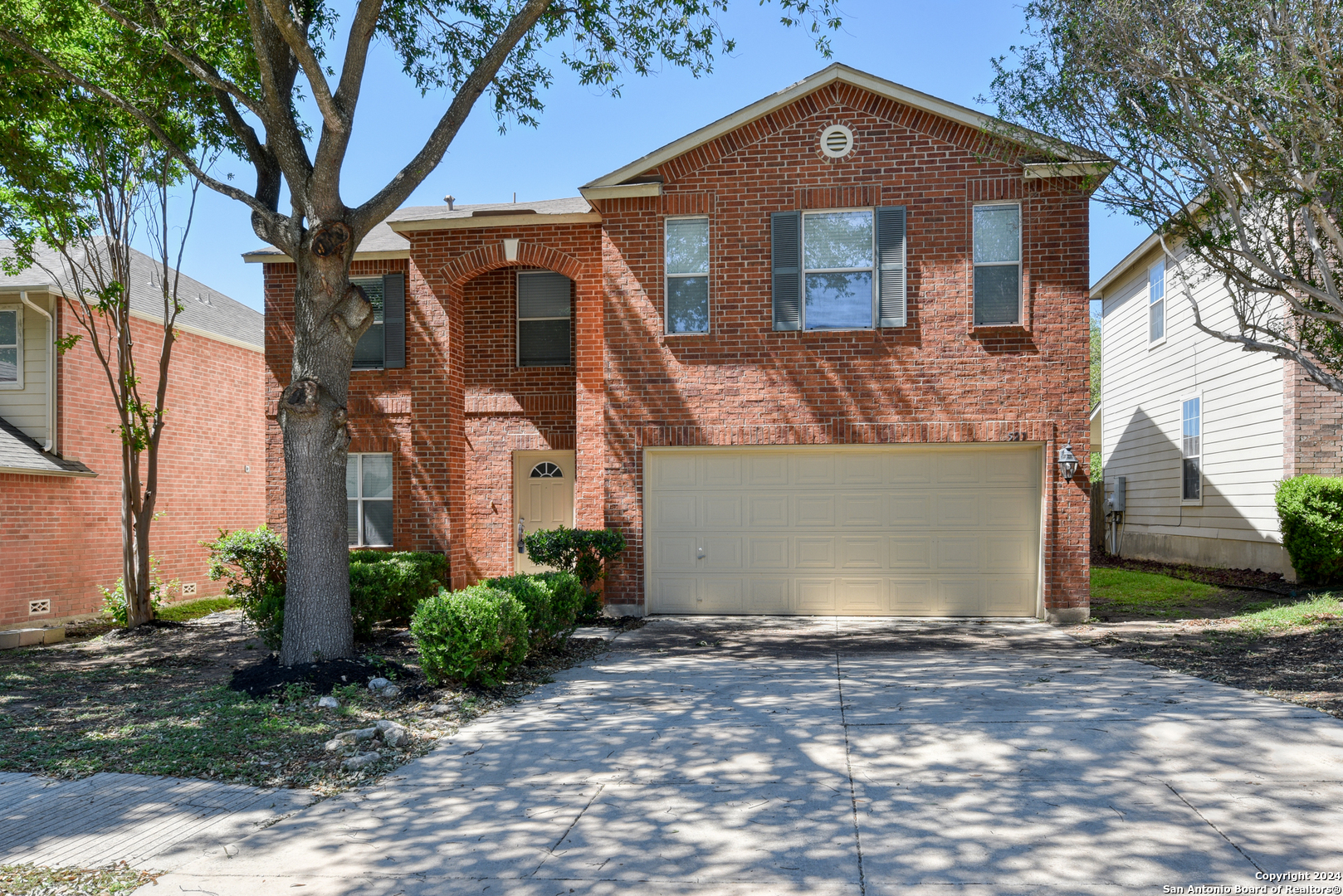Welcome home! Step inside to a spacious living/dining combo with vinyl wood flooring. The ground floor boasts convenience with a half bath and an adjacent office, offering privacy with double glass doors near the entryway. Journey towards the rear of the home to discover an eat-in kitchen featuring a walk-in pantry, ideal for culinary enthusiasts. Adjacent, the breakfast area offers a seamless transition to the backyard and deck through a sliding glass door, providing a spot for morning coffee or evening relaxation. Ascend to the second floor for a versatile game room and a laundry room equipped with shelving for efficient organization. Retreat to the primary bedroom with a ceiling fan, en-suite bathroom, and a walk-in closet for ample storage. The en-suite bathroom offers a spacious single vanity, garden tub, and separate shower. Additionally, two secondary bedrooms and a secondary bath offer versatility and comfort. Complete with a two-car garage with an opener, a loop for water softener, and an electric water heater, this home combines convenience with comfort. The seller is offering 2% in buyer closing costs.
Courtesy of M. Stagers Realty Partners
This real estate information comes in part from the Internet Data Exchange/Broker Reciprocity Program. Information is deemed reliable but is not guaranteed.
© 2017 San Antonio Board of Realtors. All rights reserved.
 Facebook login requires pop-ups to be enabled
Facebook login requires pop-ups to be enabled





