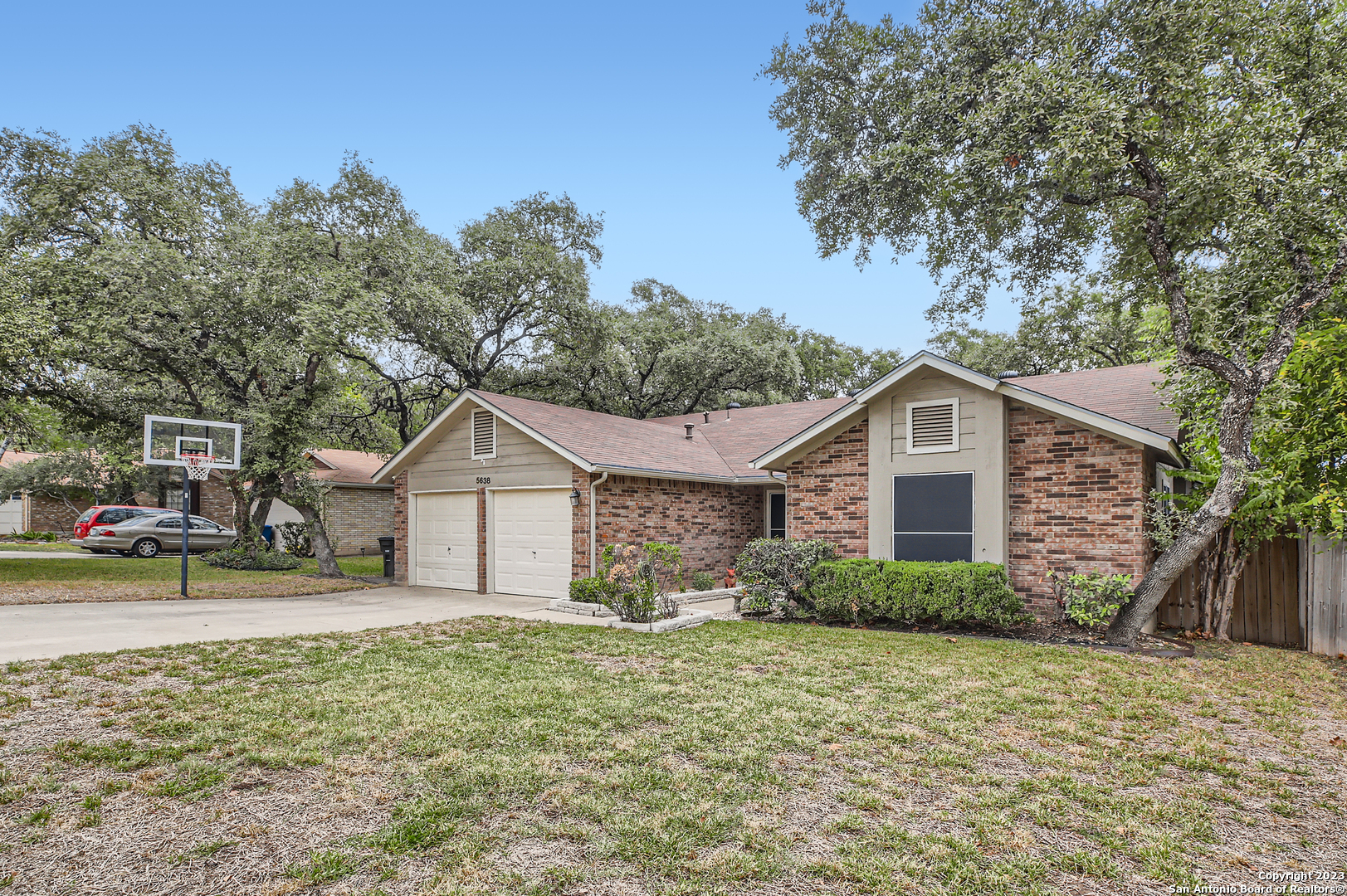$5,000 Toward Closing Costs or to Buy your Rate Down! Welcome home! Come see this gorgeous 1-story home in the lovely subdivision of Silver Creek. From the moment you arrive, the home has a beautiful, level entrance with manicured flowerbeds, mature trees and decorative rock along the walkway. Enjoy the spacious layout of this 3 bedroom/2 bath home with it massive living room perfect for entertaining! The wood-burning fireplace is cozy for having movie nights. The dining room is great for large gatherings and opens up to a large kitchen and breakfast nook, great for additional dining. The kitchen has beautiful countertops, stainless steel appliances, ceramic tile and a hideaway closet for laundry. This open concept floorplan is spacious and includes wood and laminate floors throughout with no carpet! The primary suite offers a huge 22 x 14 retreat, with it's own private fireplace and separate entrance to the outdoor deck and pool. The primary bath has a huge garden tub and separate shower with double vanities. The secondary bedrooms are on the opposite side of the home and offer privacy. Step outside and enjoy the lovely backyard with a huge deck, mounted umbrella for shade and a large above ground pool. The shed conveys with the home and is great for storing lawn equipment and tools. This home is close proximity to Lackland AFB, shopping, restaurants, schools and highways. Schedule a showing today as this home will go quickly.
Courtesy of Re/max North-san Antonio
This real estate information comes in part from the Internet Data Exchange/Broker Reciprocity Program. Information is deemed reliable but is not guaranteed.
© 2017 San Antonio Board of Realtors. All rights reserved.
 Facebook login requires pop-ups to be enabled
Facebook login requires pop-ups to be enabled





