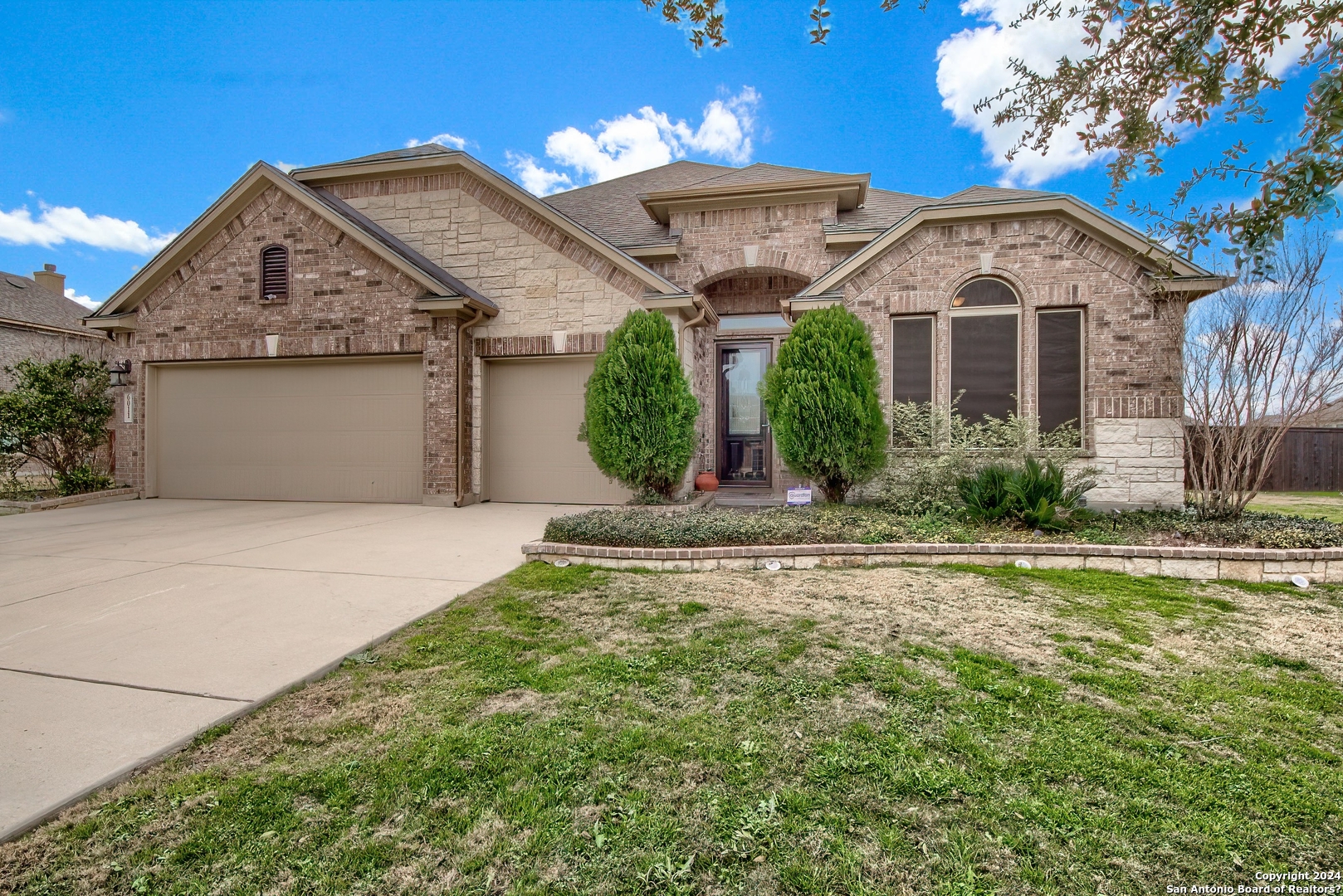Seated on a little over a half acre, less than 10 minutes from Joint Base SA Randolph is a extravagant one level, 3 full baths, 4 bedrooms home. Luxury and craftsmanship meet as you step into the foyer on hardwood floors, high tray ceilings, arches, crown molding that welcomes you into the kitchen and huge family room to include a stone wood burning fireplace. Alongside the foyer and gallery is a study and three additional bedrooms and two full bath. The kitchen is a culinary enthusiast's delight boasting white custom cabinets that reach the ceiling, stainless steel appliances, granite counter tops, an island, walk-in pantry breakfast bar and seating area. The master retreat features vaulted ceilings, hard wood floors and spacious layout offers a haven of peace and tranquility. The ensuite master bathroom offers dual vanities, granite counter tops, can lightning, separate showers with shelves and garden tub and a huge walk-in closet. The rear double doors leads to an serene oasis to include a pergola, hot tube and back yard large enough for a pool and much more. The home has 2" faux wood blinds throughout and been meticulously maintained by the owners.
Courtesy of New Home Realty
This real estate information comes in part from the Internet Data Exchange/Broker Reciprocity Program. Information is deemed reliable but is not guaranteed.
© 2017 San Antonio Board of Realtors. All rights reserved.
 Facebook login requires pop-ups to be enabled
Facebook login requires pop-ups to be enabled





