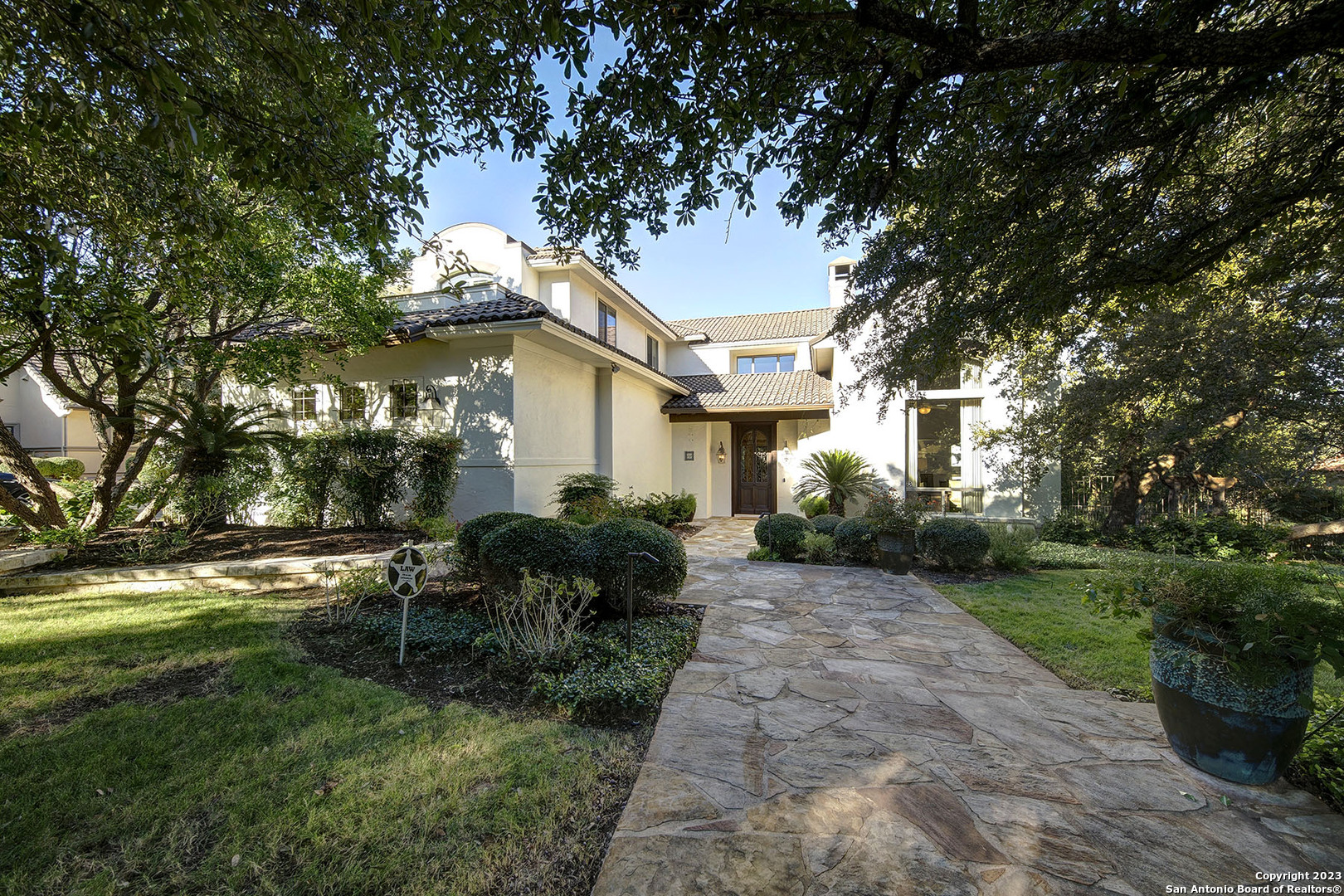This well maintained home, built by custom builder, Roberto Keningstein, owner of Image Homes, has a floorplan that combines today's open concept with traditional spaces that offer formal dining and a separate space for casual family lounging. It's also designed in such a way that takes ample advantage of the views out back, with windows and doors that open onto the patios that run across the formal living, nook, kitchen and family room. Natural light also enters from the front of the home, with large windows above the entry that flood the soaring ceilings with light. Upgrades include painted cabinets throughout, updated wood flooring, upgraded powder bathroom, don't forget to look up at the living and dining chandeliers, plush carpet in bedrooms, wine fridge in the island. This is a great place to entertain, park your golf cart in the third half bay, extra storage in the garage, easy access to the front gate of The Dominion. This home is comfortable luxury at it's best!
Courtesy of All City Real Estate Ltd. Co
This real estate information comes in part from the Internet Data Exchange/Broker Reciprocity Program. Information is deemed reliable but is not guaranteed.
© 2017 San Antonio Board of Realtors. All rights reserved.
 Facebook login requires pop-ups to be enabled
Facebook login requires pop-ups to be enabled





