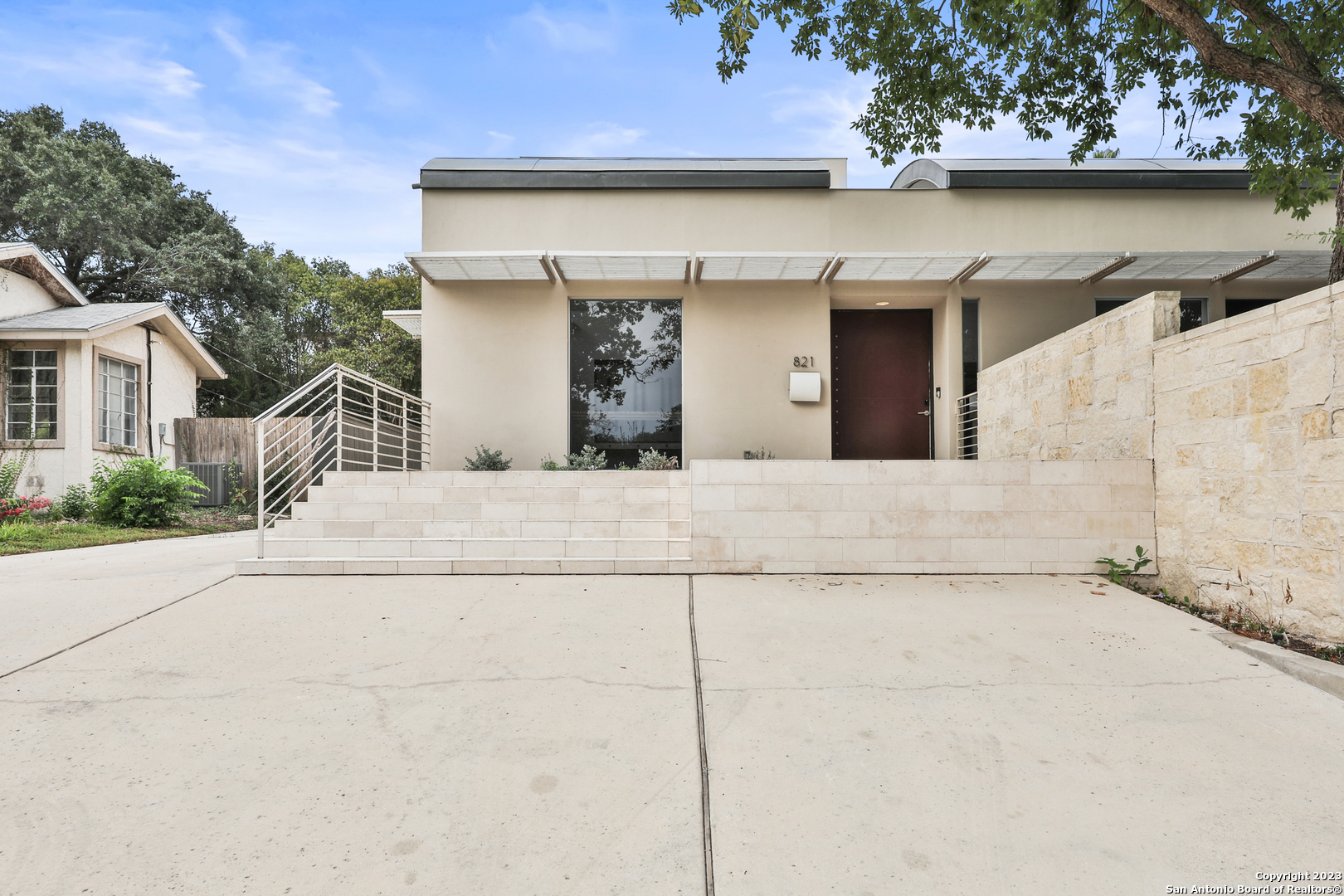This stunning, 5 bedroom home located in Terrell Hills is an architecturally inviting, one stop shop on the rare finds list. Designed by Architect Ken Bentley, the main living space offers a panoramic view of the spacious courtyard. Being designed around the large windows in this main space there is an over abundance of natural light that floods into the 15' barreled ceilings that cover the living, dining, multi-use media room, and the primary bed room! The rest of the rooms (secondary bedroom) on the 1st floor host generous 10' ceilings. The additional 3 rooms are located upstairs. The sleek contemporary, kitchen combines modern elegance and spacious living as it seamlessly connects to the second living space with a gas fire place and views & access to the court yard as well. A rock wall in front of the home encloses the front yard and patio featuring a custom inground spa.
Courtesy of Criado Realty
This real estate information comes in part from the Internet Data Exchange/Broker Reciprocity Program. Information is deemed reliable but is not guaranteed.
© 2017 San Antonio Board of Realtors. All rights reserved.
 Facebook login requires pop-ups to be enabled
Facebook login requires pop-ups to be enabled





