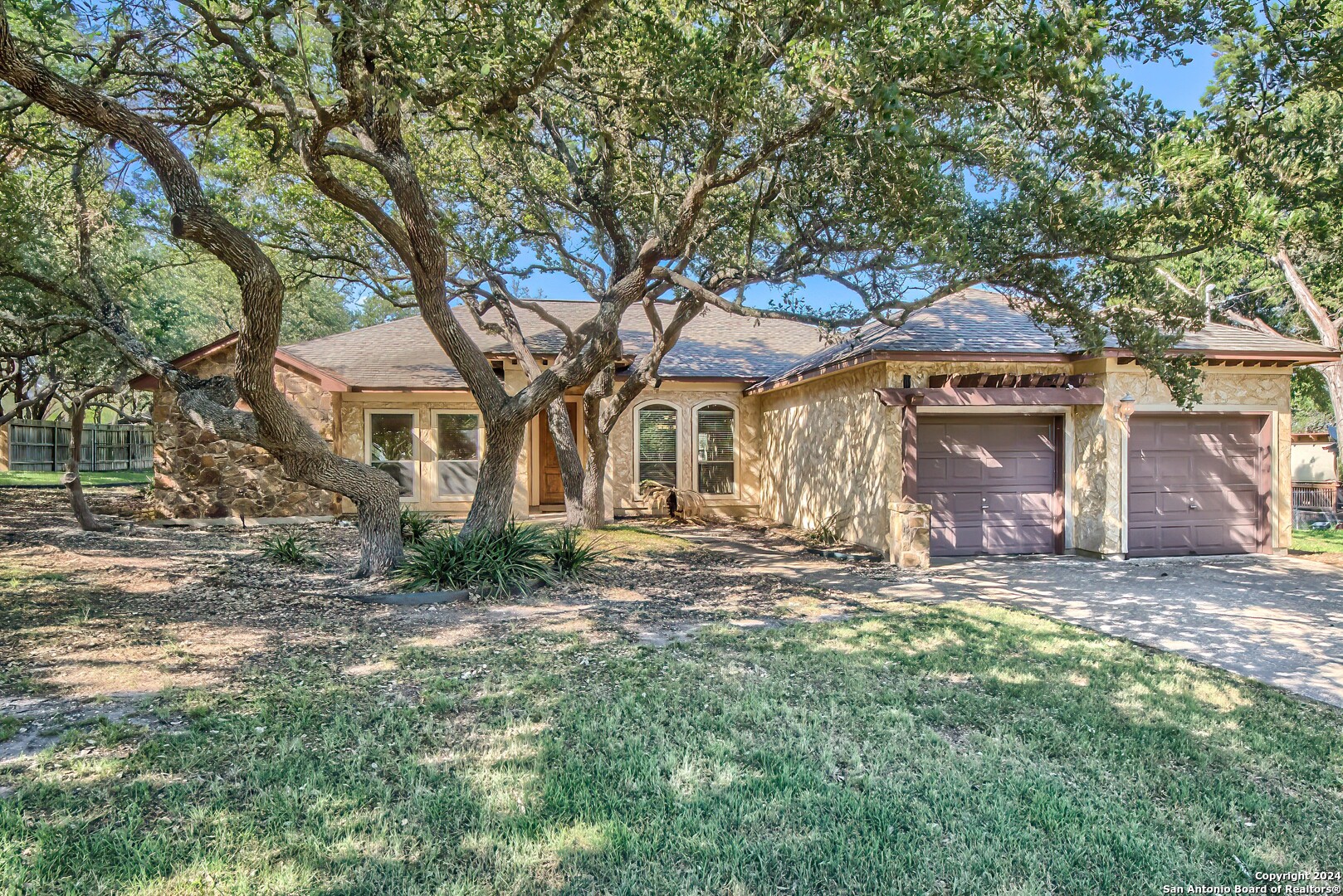Custom built single story on half an acre in Timberwood Park. Mature oak trees, rock & stucco exterior. Open floor plan w/high ceilings. Recent flooring replacement(LVP) in formal dining & study. Barrel ceiling at entryway, step up ceiling in formal dining & primary bedroom. Walk-in closet in secondary bedrooms. Tile & LVP flooring in all living areas, carpet only in bedrooms. Study can be used as a 4th bedroom. Island kitchen w/stainless steel appliances, granite counter tops & 42" custom cabinetry. Corner fireplace w/hearth. Split primary suite w/spacious shower w/seat & separate 6' jetted tub & a spacious walk-in closet. 5-1/2inch trim throughout. Ceiling fans in all bedrooms & living room. French door leads to a covered patio w/ceiling fan. Patio overlooks private & serene backyard w/mature oak trees. Recently installed garage door openers.
Courtesy of Re/max Associates
This real estate information comes in part from the Internet Data Exchange/Broker Reciprocity Program. Information is deemed reliable but is not guaranteed.
© 2017 San Antonio Board of Realtors. All rights reserved.
 Facebook login requires pop-ups to be enabled
Facebook login requires pop-ups to be enabled





